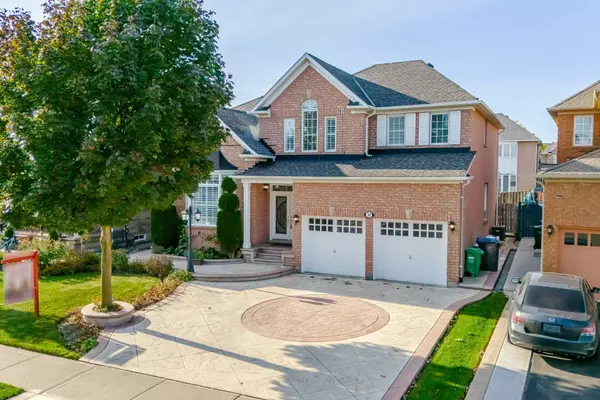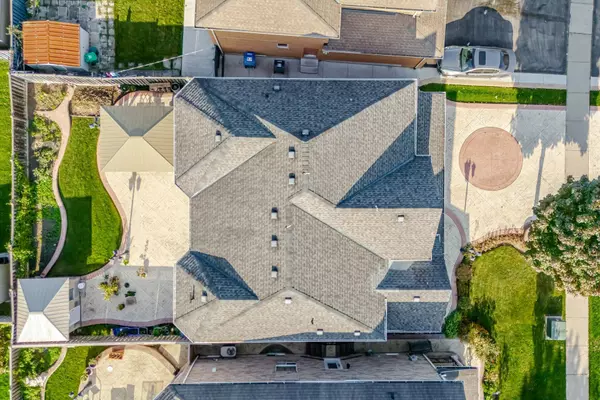REQUEST A TOUR If you would like to see this home without being there in person, select the "Virtual Tour" option and your advisor will contact you to discuss available opportunities.
In-PersonVirtual Tour
$1,650,000
Est. payment /mo
4 Beds
4 Baths
UPDATED:
01/08/2025 09:06 PM
Key Details
Property Type Single Family Home
Sub Type Detached
Listing Status Active
Purchase Type For Sale
MLS Listing ID W11914042
Style 2-Storey
Bedrooms 4
Annual Tax Amount $7,803
Tax Year 2024
Property Description
Stunning 4 bedroom detached home in a prestigious Castlemore area with 6-car parking. Features include a double-door entry, living room with bay windows, crown molding, and 12 ft ceilings. The dining room has custom lighting, and the kitchen boasts stainless steel appliances, tile flooring,Quartz Countertop, pot lights, and a breakfast area with a walkout to the backyard. The family room,with a cozy fireplace, overlooks the backyard, and there's also an office/den on the main floor.Hardwood floors and 9 ft ceilings throughout the main level. Upstairs, the primary bedroom offers a 4-pc ensuite and walk-in closet, while 3 additional bedrooms have closets and windows, sharing a 3-pc bath. The finished basement with a separate entrance features a living/dining area, fully equipped kitchen, rough-in Laundry, 2 potential bedroom, pot lights, and laminate flooring. The outdoor space includes a stamped concrete driveway, shed, and gazebo, perfect for summer gatherings.6 Hard Wired cameras
Location
Province ON
County Peel
Community Vales Of Castlemore
Area Peel
Region Vales of Castlemore
City Region Vales of Castlemore
Rooms
Family Room Yes
Basement Finished, Separate Entrance
Kitchen 2
Interior
Interior Features Water Heater
Cooling Central Air
Fireplace Yes
Heat Source Gas
Exterior
Parking Features Private Double
Garage Spaces 4.0
Pool None
Roof Type Shingles
Lot Depth 98.43
Total Parking Spaces 6
Building
Unit Features Library,Park,Public Transit,School,Hospital,School Bus Route
Foundation Concrete
Read Less Info
Listed by RE/MAX REALTY SPECIALISTS INC.




