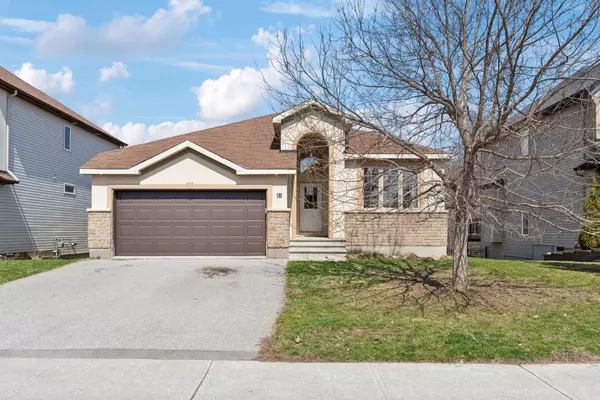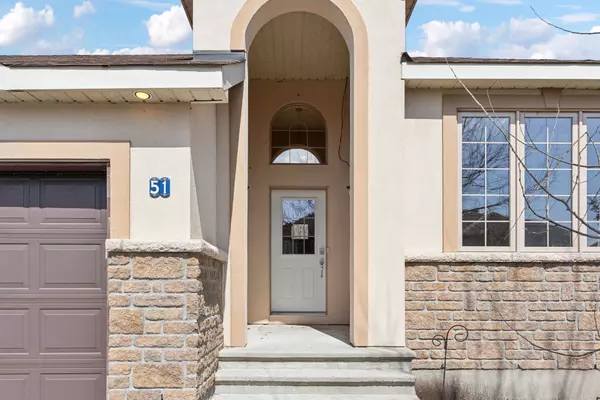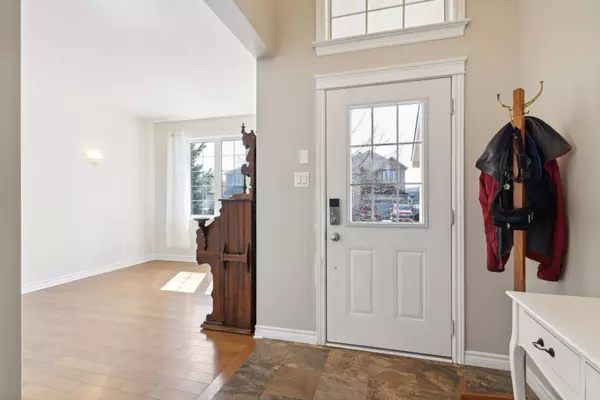REQUEST A TOUR If you would like to see this home without being there in person, select the "Virtual Tour" option and your agent will contact you to discuss available opportunities.
In-PersonVirtual Tour
$3,200
Est. payment /mo
2 Beds
2 Baths
UPDATED:
01/07/2025 10:16 PM
Key Details
Property Type Single Family Home
Sub Type Detached
Listing Status Active
Purchase Type For Lease
MLS Listing ID X11911443
Style Bungalow
Bedrooms 2
Property Description
Welcome to 51 Waterside Drive! Step inside to discover a bright and spacious bungalow with a walkout basement! The main floor boasts two bedrooms, complemented by two full bathrooms, including an exquisite ensuite featuring a lavish soaker tub and a sleek walk-in glass shower. The upgraded gourmet kitchen is equipped with high-end appliances, a gas range, and a convenient walk-in pantry. Off the kitchen is a covered deck looking out to the trail, a great place to relax or Barbeque. Embrace the tranquility of the outdoors from your walkout basement. Perfect for entertaining, the basement features an additional bedroom, a versatile office space, and a spacious rec room. Conveniently located in the coveted Stonewater Bay neighborhood, this home backs onto the scenic Mississippi Riverwalk Trail. From here, you are just steps from schools, parks, gyms, amenities of McNeely Avenue, and a short drive or bike ride to Carleton Place's historic shopping district.
Location
Province ON
County Lanark
Community 909 - Carleton Place
Area Lanark
Region 909 - Carleton Place
City Region 909 - Carleton Place
Rooms
Family Room Yes
Basement Walk-Out, Finished
Kitchen 1
Separate Den/Office 1
Interior
Interior Features Primary Bedroom - Main Floor
Cooling Central Air
Fireplaces Type Natural Gas
Fireplace Yes
Heat Source Gas
Exterior
Parking Features Private Double
Garage Spaces 2.0
Pool None
Roof Type Asphalt Shingle
Lot Depth 116.31
Total Parking Spaces 4
Building
Foundation Poured Concrete
Read Less Info
Listed by REAL BROKER ONTARIO LTD.




