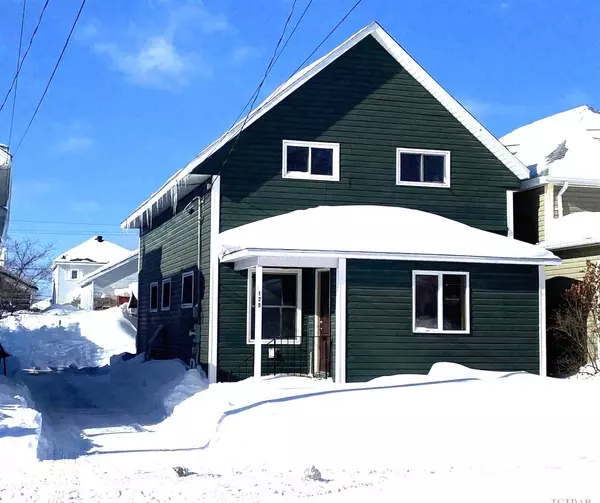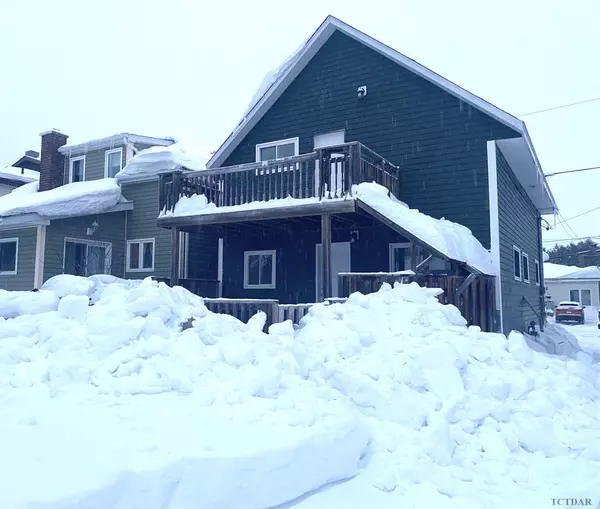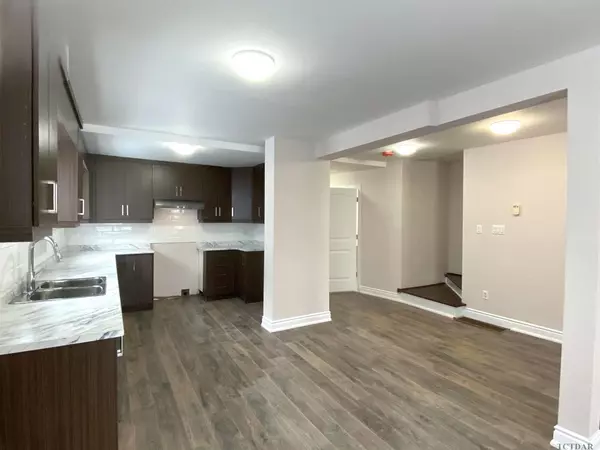REQUEST A TOUR If you would like to see this home without being there in person, select the "Virtual Tour" option and your agent will contact you to discuss available opportunities.
In-PersonVirtual Tour
$295,000
Est. payment /mo
4 Beds
2 Baths
UPDATED:
01/08/2025 05:47 PM
Key Details
Property Type Single Family Home
Sub Type Detached
Listing Status Active
Purchase Type For Sale
Approx. Sqft 1100-1500
MLS Listing ID T11910015
Style 2-Storey
Bedrooms 4
Annual Tax Amount $2,898
Tax Year 2024
Property Description
With a current net rental income of $21,700 per year, this spacious 4-bedroom, 2-bath home features a fully finished basement. Main floor features an open-concept living room and eat-in kitchen, and updated 4 piece bath. On the upper level you'll find 2 bedrooms, convenient laundry area, 3 piece bath, and a large primary bedroom with cathedral style ceiling, plenty of closet space, and a walkout to a lovely balcony. Basement level provides plenty of storage space in the utility room, 4th bedroom, and family room. Parking for 2+1. Storage shed.
Location
Province ON
County Cochrane
Community Tne - Central
Area Cochrane
Zoning NA-R3
Region TNE - Central
City Region TNE - Central
Rooms
Family Room Yes
Basement Full, Finished
Kitchen 1
Interior
Interior Features Water Heater, Storage
Cooling Other
Inclusions NONE
Exterior
Exterior Feature Patio, Deck
Parking Features Mutual
Garage Spaces 2.0
Pool None
Roof Type Asphalt Shingle
Lot Frontage 30.0
Lot Depth 120.0
Total Parking Spaces 2
Building
Foundation Poured Concrete
Read Less Info
Listed by eXp Realty Ltd. - Branch




