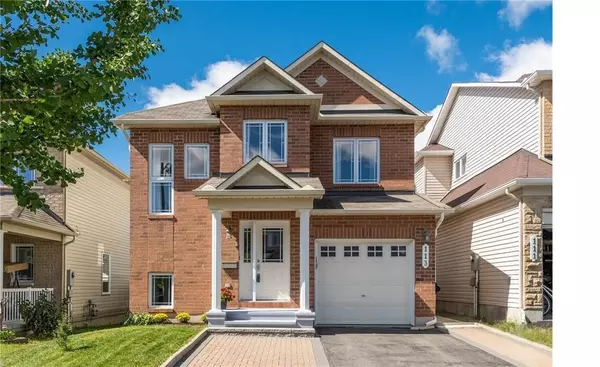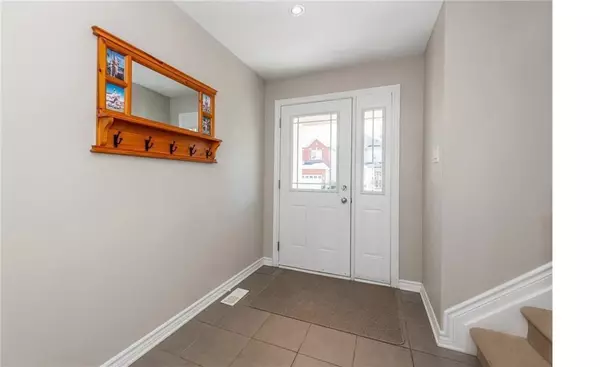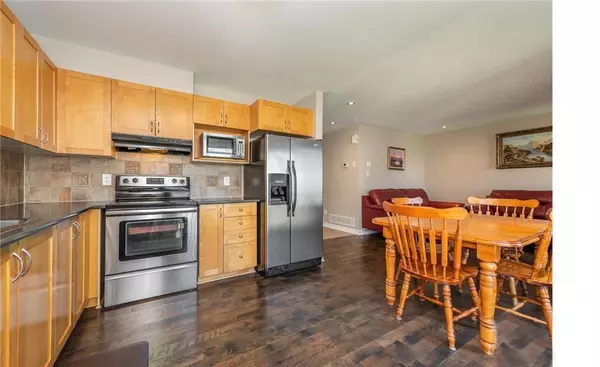REQUEST A TOUR If you would like to see this home without being there in person, select the "Virtual Tour" option and your agent will contact you to discuss available opportunities.
In-PersonVirtual Tour
$719,900
Est. payment /mo
3 Beds
4 Baths
UPDATED:
01/17/2025 04:49 PM
Key Details
Property Type Single Family Home
Sub Type Detached
Listing Status Active
Purchase Type For Sale
MLS Listing ID X11907794
Style 2-Storey
Bedrooms 3
Annual Tax Amount $4,275
Tax Year 2024
Property Description
Absolutely charming home in a great neighborhood! This 3 bed/3.5 bath home is sure to impress.Generously landscaped on both sides of the driveway, allowing 5 cars! Two prominent pillars on theexterior entryway, leading you into your new home. Tiled Foyer brings you to your kitchen and living roomwith hardwood throughout. Kitchen has stainless steel appliances and ample cupboard space. The livingroom has a gas fireplace surrounded by windows. Upstairs has 3 well sized bedrooms and 2 full baths. Thebasement has an additional full bathroom and over sized windows in the rec room. Fully fenced backyardwith a small deck and stonework for your BBQ. Come see what this great community has to offer! openHouse This Sunday Nov 3, From 2 PM until 4 PM, Flooring: Hardwood, Flooring: Carpet W/W & Mixed,Flooring: Ceramic
Location
Province ON
County Ottawa
Community 7709 - Barrhaven - Strandherd
Area Ottawa
Region 7709 - Barrhaven - Strandherd
City Region 7709 - Barrhaven - Strandherd
Rooms
Family Room Yes
Basement Finished, Full
Kitchen 1
Interior
Interior Features Storage
Cooling Central Air
Fireplaces Type Natural Gas
Fireplace Yes
Heat Source Gas
Exterior
Parking Features Front Yard Parking
Garage Spaces 2.0
Pool None
Waterfront Description None
Roof Type Asphalt Shingle
Lot Depth 86.86
Total Parking Spaces 3
Building
Foundation Poured Concrete
Read Less Info
Listed by EXP REALTY




