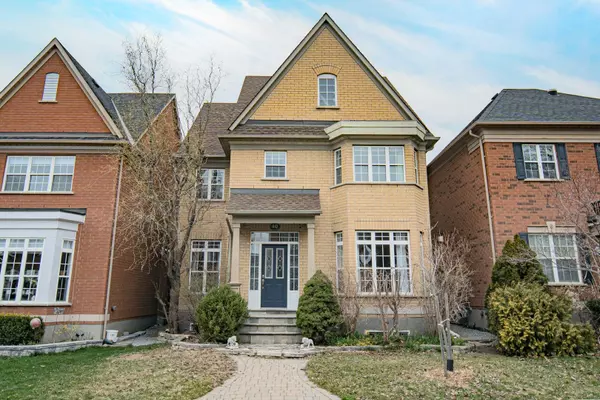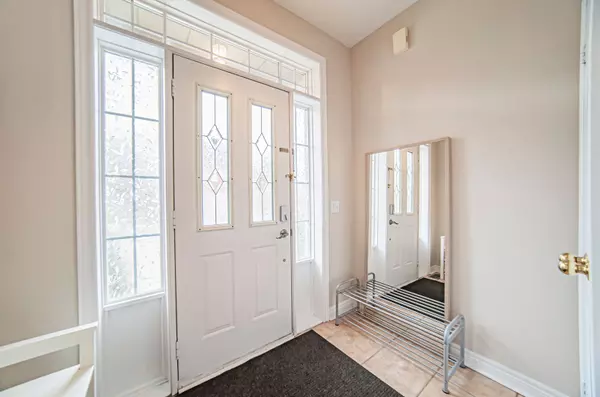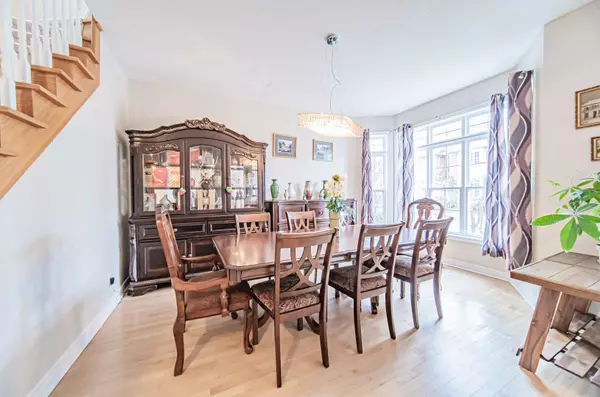REQUEST A TOUR If you would like to see this home without being there in person, select the "Virtual Tour" option and your agent will contact you to discuss available opportunities.
In-PersonVirtual Tour
$1,788,000
Est. payment /mo
4 Beds
3 Baths
UPDATED:
01/03/2025 09:03 PM
Key Details
Property Type Single Family Home
Sub Type Detached
Listing Status Active
Purchase Type For Sale
Approx. Sqft 2500-3000
MLS Listing ID N11906371
Style 2 1/2 Storey
Bedrooms 4
Annual Tax Amount $7,777
Tax Year 2024
Property Description
Highly Sought-After Angus Glen Community. Double Garage Detached House With 4 Bedrooms Plus 3rd Floor Loft That Can Be Used As 5th Bedroom Or Office. Functional Layout With 2828 Sf Of Living Space Above Grade. Featuring 9' Ceiling On Main Floor, 2-Sided Fireplace, Kitchen With Gas Stove, Breakfast Bar, Under Cabinet Lighting & Lots Cabinet Spaces, Renovated Bathrooms, Fenced Backyard With Patio, Hot Tub Rough-In & Built-In Shed, Extra Parking Pad Beside Garage & Partially Finished Basement With Washroom Rough-In. Quiet Street & No Sidewalk. Top Ranking Buttonville Ps, Pierre Elliott Trudeau Hs & St Augustine Catholic Hs.
Location
Province ON
County York
Community Angus Glen
Area York
Region Angus Glen
City Region Angus Glen
Rooms
Family Room Yes
Basement Partially Finished
Kitchen 1
Interior
Interior Features Central Vacuum
Heating Yes
Cooling Central Air
Fireplace Yes
Heat Source Gas
Exterior
Parking Features Private
Garage Spaces 2.0
Pool None
Roof Type Asphalt Shingle
Lot Depth 108.37
Total Parking Spaces 4
Building
Unit Features Fenced Yard,Golf,Library,Park,Public Transit,School
Foundation Concrete
Read Less Info
Listed by CC GROUP REALTY




