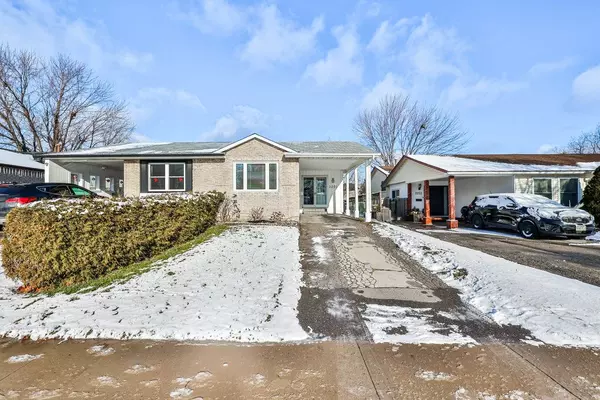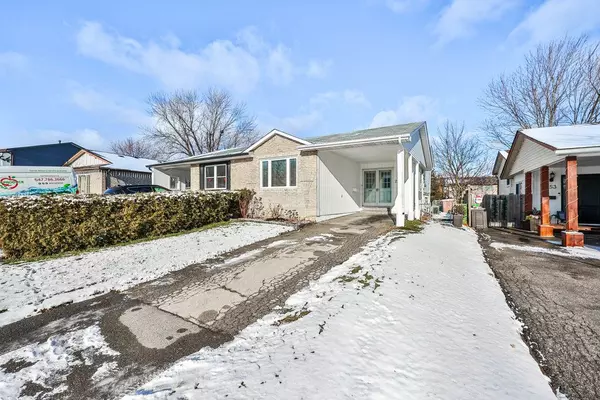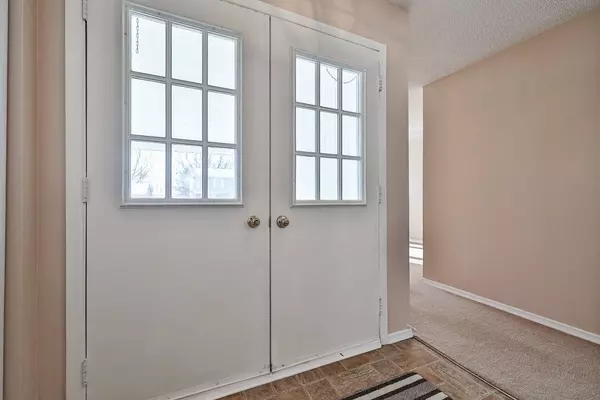REQUEST A TOUR If you would like to see this home without being there in person, select the "Virtual Tour" option and your advisor will contact you to discuss available opportunities.
In-PersonVirtual Tour
$2,900
Est. payment /mo
3 Beds
1 Bath
UPDATED:
01/06/2025 05:00 PM
Key Details
Property Type Multi-Family
Sub Type Semi-Detached
Listing Status Active
Purchase Type For Lease
Approx. Sqft 1100-1500
MLS Listing ID W11906272
Style Backsplit 3
Bedrooms 3
Property Description
Fantastic lease opportunity in a quant family neighbourhood located in the Brant Hills pocket of Burlington. This semi-detached backsplit is meticulously maintained, offering a separate din, liv & kitchen area w/an eat in breakfast nook. Oversized windows allowing ample natural light in the sun-filled living/family area. Walk up to 3 large bdrms & a 4-pce main bath. Lower level offers a separate finished rec rm, laundry rm, massive crawl space w/storage & separate walk out to fully fenced private backyard. Prime location close to the 407, local schools, and parks. Immediate possession available. Tenant responsible for all utilities.
Location
Province ON
County Halton
Community Brant Hills
Area Halton
Region Brant Hills
City Region Brant Hills
Rooms
Family Room No
Basement Full, Partially Finished
Kitchen 1
Interior
Interior Features None
Cooling Central Air
Inclusions fridge (2), stove, dishwasher, washer, dryer, all electrical light fixtures, all window coverings, bathroom mirror FOR TENANT'S USE ONLY
Laundry In-Suite Laundry
Exterior
Parking Features Private
Garage Spaces 2.0
Pool None
Roof Type Asphalt Shingle
Lot Frontage 30.0
Lot Depth 120.0
Total Parking Spaces 2
Building
Foundation Concrete Block
Read Less Info
Listed by RE/MAX ESCARPMENT TEAM LOGUE REALTY




