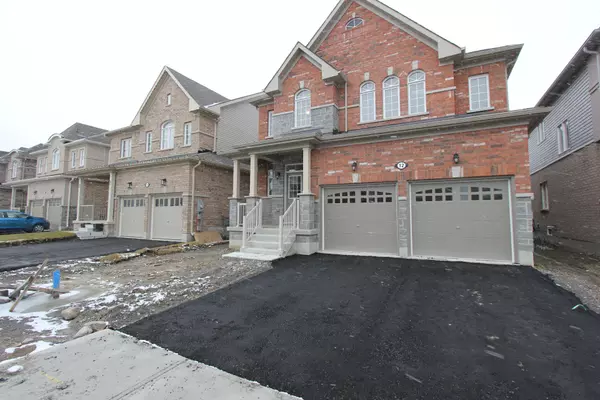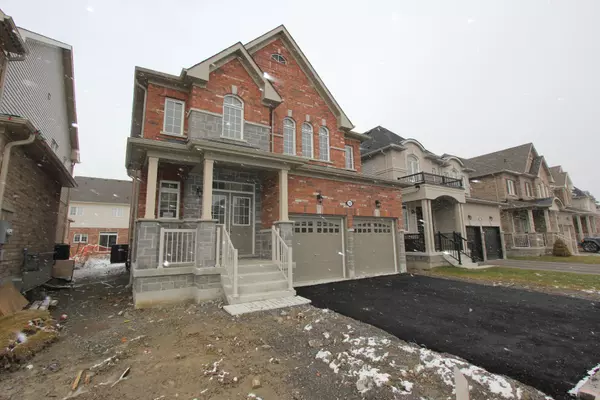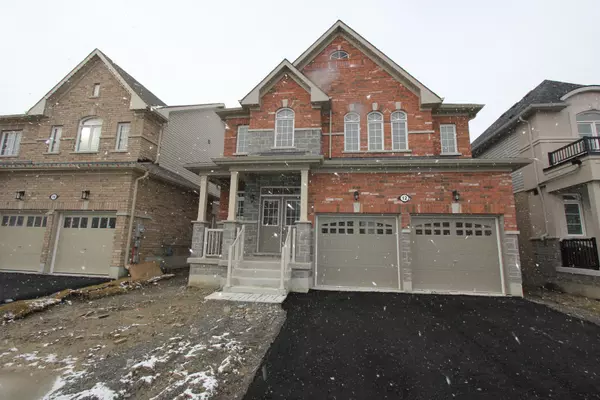REQUEST A TOUR If you would like to see this home without being there in person, select the "Virtual Tour" option and your agent will contact you to discuss available opportunities.
In-PersonVirtual Tour
$2,900
4 Beds
4 Baths
UPDATED:
01/15/2025 03:48 PM
Key Details
Property Type Single Family Home
Sub Type Detached
Listing Status Active
Purchase Type For Rent
Approx. Sqft 2500-3000
MLS Listing ID N11905935
Style 2-Storey
Bedrooms 4
Property Description
Brand New 4 Bedroom, 4 Bathrooms, 2,586 Sq. Ft. Family Home Nestled In The New Area Of Sutton. Bright And Functional Open Concept Layout Offers Spacious Dining Room. Family Room Open To Breakfast Area That Overlooks The Backyard. 9 Ft Ceilings throughout the main level! Upgraded Kitchen with Extended Island With Granite Counters. Main Floor Laundry With Access To 2 Car Garage. Primary Bedroom with Extra Large Walk-In Closet & 4 Pc Ensuite With Glass Shower. The 2nd & 3rd Bedrooms Share A Large (5-piece) Jack & Jill Bathroom. The 4th Bedroom Has Double Closet. Convenient Location. Just a Minute From HWY 48 And a Few Minutes To The Local Schools, Community Pool and Parks, Jackson Point Beach, Restaurants, Doctors Offices. 12 Minutes Drive to Hwy 404.
Location
Province ON
County York
Community Sutton & Jackson'S Point
Area York
Region Sutton & Jackson's Point
City Region Sutton & Jackson's Point
Rooms
Family Room Yes
Basement Full
Kitchen 1
Interior
Interior Features Storage, Water Heater
Cooling Central Air
Fireplace No
Heat Source Gas
Exterior
Parking Features Private Double
Garage Spaces 2.0
Pool None
Waterfront Description None
Roof Type Shingles
Lot Depth 98.0
Total Parking Spaces 4
Building
Unit Features School Bus Route
Foundation Concrete
Read Less Info
Listed by ROYAL LEPAGE YOUR COMMUNITY REALTY




