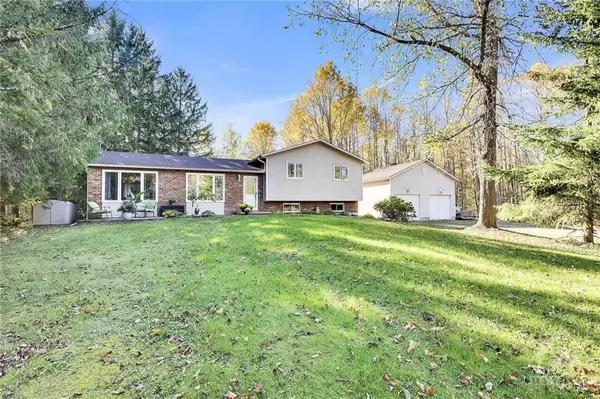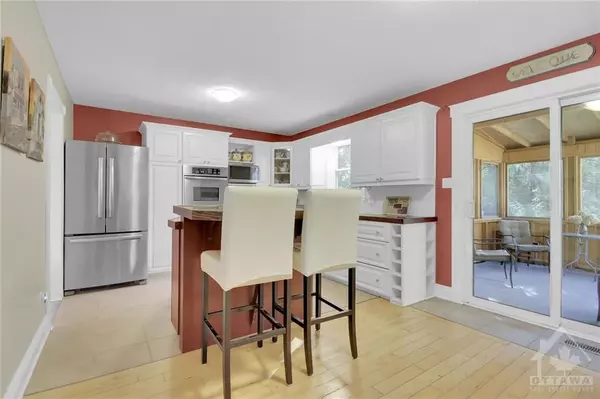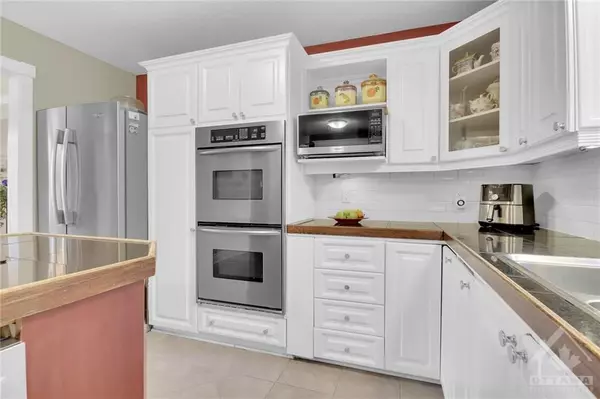REQUEST A TOUR If you would like to see this home without being there in person, select the "Virtual Tour" option and your agent will contact you to discuss available opportunities.
In-PersonVirtual Tour
$644,900
Est. payment /mo
3 Beds
2 Baths
0.5 Acres Lot
UPDATED:
01/06/2025 02:17 AM
Key Details
Property Type Single Family Home
Sub Type Detached
Listing Status Pending
Purchase Type For Sale
MLS Listing ID X11905282
Style Backsplit 3
Bedrooms 3
Annual Tax Amount $2,533
Tax Year 2024
Lot Size 0.500 Acres
Property Description
Country Living with all the extra's. Quiet with almost an acre of property. 2 propane fireplaces to curl up in front of in both the LR and Family Room. 2 full bathrooms (both upgraded.) A front patio, back yard, screened-in sunporch and a large deck. The kitchen boasts a cook top and wall ovens, ample cabinetry and a breakfast bar. Beautiful big LR and DR windows provide views around the property. If this isn't enough, then how about an insulated, heated, extra high double garage, with a hydraulic lift and compressor and a 3rd garage door at the back for bringing in your yard equipment? Roof 2/3 years old with warranty, 200 amp entrance, beautiful hardwood on main level.
Location
Province ON
County Lanark
Community 910 - Beckwith Twp
Area Lanark
Region 910 - Beckwith Twp
City Region 910 - Beckwith Twp
Rooms
Family Room Yes
Basement Half, Finished
Kitchen 1
Interior
Interior Features Water Softener, Auto Garage Door Remote, Built-In Oven
Cooling Central Air
Fireplaces Type Propane
Fireplace Yes
Heat Source Propane
Exterior
Exterior Feature Patio, Deck
Parking Features Private
Garage Spaces 5.0
Pool None
Roof Type Asphalt Shingle
Topography Wooded/Treed
Lot Depth 299.71
Total Parking Spaces 7
Building
Foundation Block
Read Less Info
Listed by DETAILS REALTY INC.




