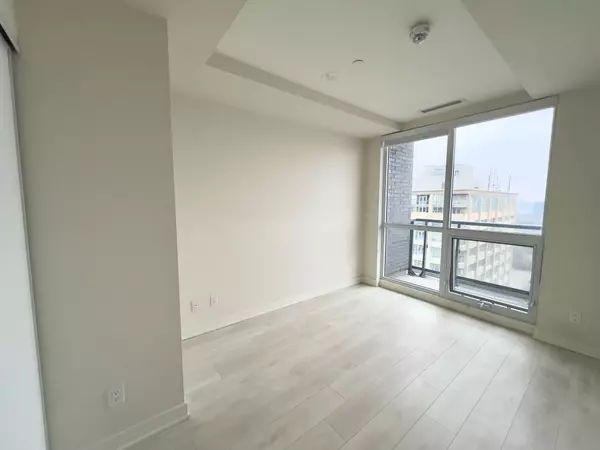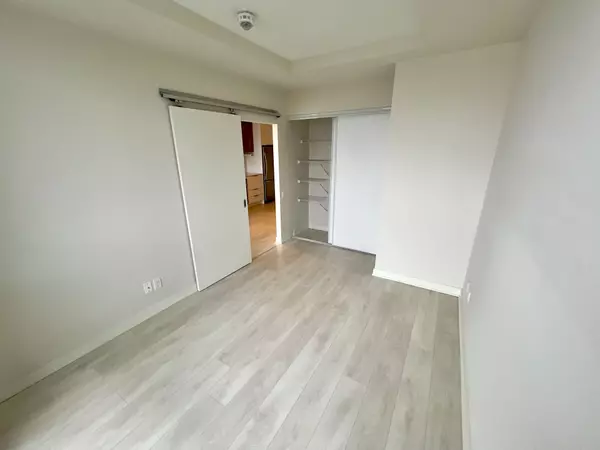REQUEST A TOUR If you would like to see this home without being there in person, select the "Virtual Tour" option and your agent will contact you to discuss available opportunities.
In-PersonVirtual Tour
$2,350
Est. payment /mo
1 Bed
1 Bath
UPDATED:
01/02/2025 10:23 PM
Key Details
Property Type Condo
Sub Type Condo Apartment
Listing Status Active
Purchase Type For Lease
Approx. Sqft 600-699
MLS Listing ID C11904776
Style Apartment
Bedrooms 1
Property Description
West Exposure With Unobstructed Views And The Most Breathtaking Sunsets. One Of The Best & Fully Functional Floor Plans Featuring 1 Bdrm + Den, 1 Full Bath & Balcony. Parking Included. Abundance Of Natural Light W/Floor To Ceiling Windows, Exceptionally Luxurious Finishes. Conveniently Located Just Across From The Future Lrt (Future Don Mills Station), Real Canadian Superstore, 5 Min. Drive To Shops At Don Mills, Quick Access To DVP, Minutes From Downtown. S/S Fridge, Stove, Dishwasher, Microwave, Quartz Countertop, Stacked Washer & Dryer. Large Balcony, Smooth Ceilings, Wide Plank Laminate Flooring Throughout. Amenities: Yoga, Gym, 24 Hr Concierge, Party Rm, Rooftop Terrace. Unit is tenanted, available February 1st,2025.
Location
Province ON
County Toronto
Community Flemingdon Park
Area Toronto
Region Flemingdon Park
City Region Flemingdon Park
Rooms
Family Room No
Basement None
Kitchen 1
Separate Den/Office 1
Interior
Interior Features Carpet Free
Cooling Central Air
Fireplace No
Heat Source Gas
Exterior
Parking Features Underground
Garage Spaces 1.0
View City
Exposure West
Total Parking Spaces 1
Building
Story 22
Unit Features Clear View,Hospital,Park,School,Public Transit
Locker None
Others
Security Features Alarm System,Carbon Monoxide Detectors,Concierge/Security,Smoke Detector
Pets Allowed Restricted
Read Less Info
Listed by RIGHT AT HOME REALTY




