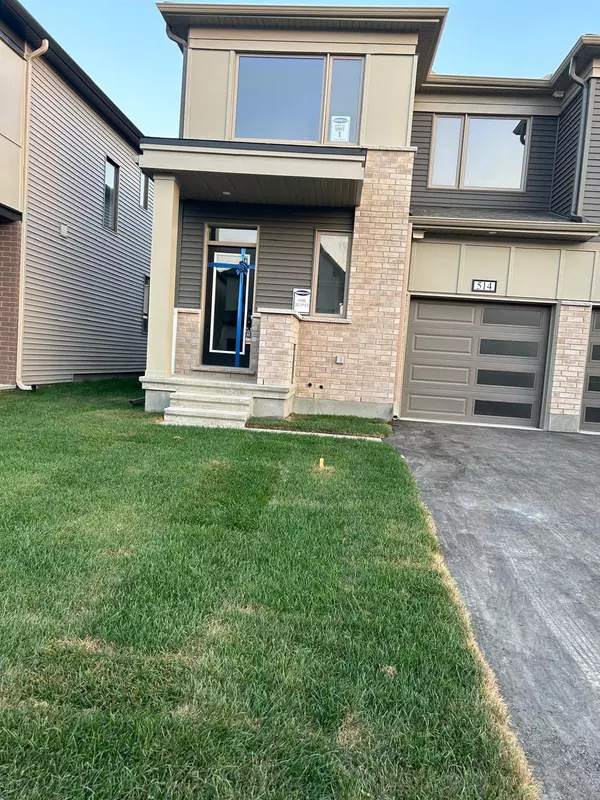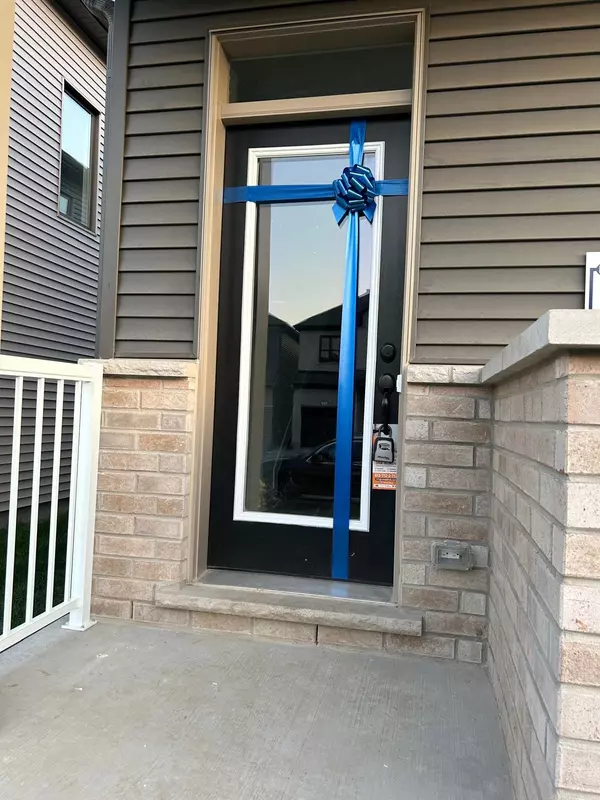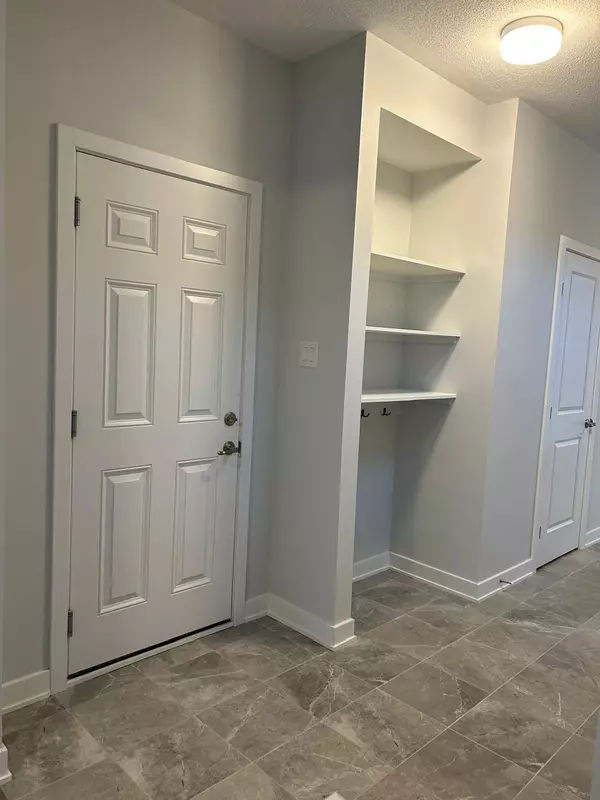REQUEST A TOUR If you would like to see this home without being there in person, select the "Virtual Tour" option and your agent will contact you to discuss available opportunities.
In-PersonVirtual Tour
$2,550
3 Beds
3 Baths
UPDATED:
01/02/2025 09:02 PM
Key Details
Property Type Townhouse
Sub Type Att/Row/Townhouse
Listing Status Active
Purchase Type For Rent
MLS Listing ID X11901961
Style 2-Storey
Bedrooms 3
Property Description
2023 Built End unit Townhouse. Upon entrance is the foyer, and the garage door to your left. The living room boasts hardwood flooring in the dining area and the kitchen is covered with bright tiles and sleek quartz countertops with cabinets spaces for storage. Upper levels have lots of space, a washing machine, and a dryer. The primary bedroom ensuite is 3piece, a stand-up shower, a sink, toilet, and the two bedrooms have lots of natural light to help you relax after a long day with a primary bathroom. The basement is Finished to use as Recreation Room.Pictures from before current tenant moved in.
Location
Province ON
County Ottawa
Community 8209 - Goulbourn Twp From Franktown Rd/South To Rideau
Area Ottawa
Region 8209 - Goulbourn Twp From Franktown Rd/South To Rideau
City Region 8209 - Goulbourn Twp From Franktown Rd/South To Rideau
Rooms
Family Room Yes
Basement Full, Finished
Kitchen 0
Interior
Interior Features Water Meter
Cooling Central Air
Fireplace No
Heat Source Gas
Exterior
Parking Features Covered, Available, Front Yard Parking
Garage Spaces 2.0
Pool None
Roof Type Asphalt Shingle
Total Parking Spaces 3
Building
Foundation Concrete Block
Read Less Info
Listed by EXP REALTY




