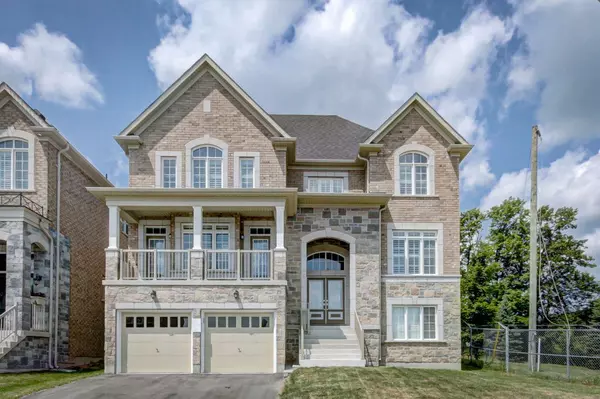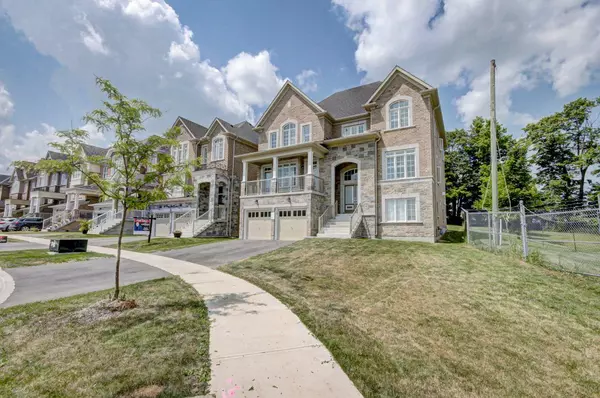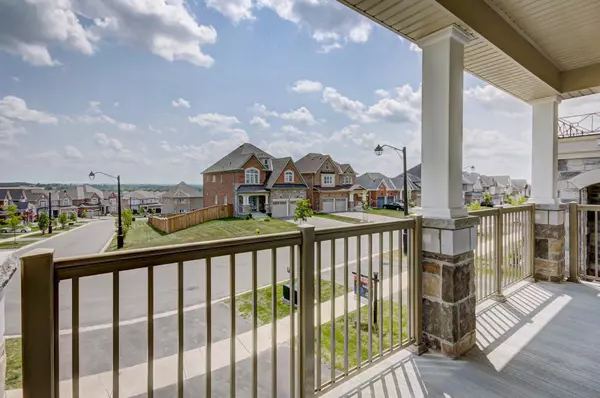REQUEST A TOUR If you would like to see this home without being there in person, select the "Virtual Tour" option and your agent will contact you to discuss available opportunities.
In-PersonVirtual Tour
$4,200
4 Beds
4 Baths
UPDATED:
01/04/2025 06:42 PM
Key Details
Property Type Single Family Home
Sub Type Detached
Listing Status Active
Purchase Type For Rent
Approx. Sqft 3000-3500
MLS Listing ID N11904711
Style 2-Storey
Bedrooms 4
Property Description
Elegant & Executive Entire Detached Home Including Unfinished Basement. 3200 Sqft. Spacious 4 Large Bedrooms, 4 Washrooms, Office On Main, Library On 2nd, Balcony, Covered Logia & Mudroom. Hardwood Floors On Main. Hardwood Staircase. Gourmet Kitchen With Granite Countertop, Central Island & SS Appliances. Sun Filled Large Windows With California Shutters. Backyard Facing Green Belt/Ravine. Central Ac, Two Car Garage With Remote Openers. Close To Schools, Parks, Public Transit. Just 10 Min Drive To Hwy 404 & New Market. AAA Tenants Only. No Smoking.
Location
Province ON
County York
Community Mt Albert
Area York
Region Mt Albert
City Region Mt Albert
Rooms
Family Room Yes
Basement Unfinished, Full
Kitchen 1
Separate Den/Office 1
Interior
Interior Features Other
Heating Yes
Cooling Central Air
Fireplace Yes
Heat Source Gas
Exterior
Parking Features Private Double
Garage Spaces 2.0
Pool None
Roof Type Shingles
Lot Depth 154.0
Total Parking Spaces 4
Building
Unit Features Fenced Yard,Golf,Hospital,Library,Park,Place Of Worship
Foundation Concrete
Read Less Info
Listed by HOMELIFE/FUTURE REALTY INC.




