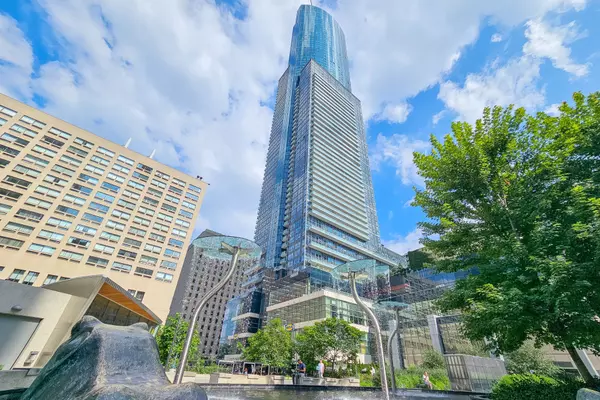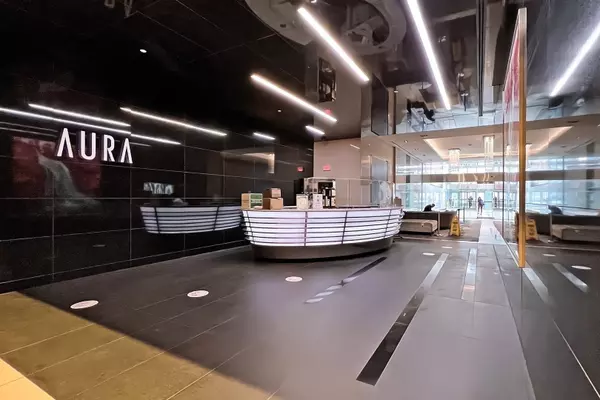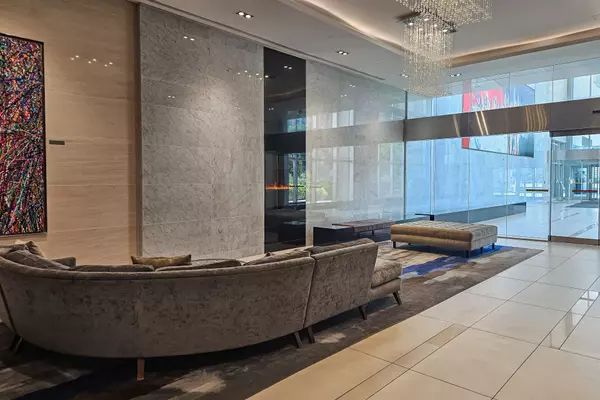REQUEST A TOUR If you would like to see this home without being there in person, select the "Virtual Tour" option and your agent will contact you to discuss available opportunities.
In-PersonVirtual Tour
$3,700
Est. payment /mo
2 Beds
2 Baths
UPDATED:
01/04/2025 03:51 AM
Key Details
Property Type Condo
Sub Type Condo Apartment
Listing Status Active
Purchase Type For Lease
Approx. Sqft 800-899
MLS Listing ID C11904317
Style Apartment
Bedrooms 2
Property Description
Highly sought after split two bedroom corner suite plan at College Park's Aura. Floor to ceiling windows and unobstructed north-west panoramic views flood the space with natural light. The open concept living, dining and kitchen areas surrounded by windows create a bright, airy atmosphere perfect for entertaining and lounging. The primary bedroom includes a full 4 piece ensuite and walk-in closet while the second bedroom has a large window, closet and access to 3 piece bath with shower. Residents have access to extensive amenities, including a 40,000+ sf gym on the 4th floor, a 5th floor BBQ terrace, patio lounge, theatre, games room, guest suites and indoor lounges. Make this your new home today!
Location
Province ON
County Toronto
Community Bay Street Corridor
Area Toronto
Region Bay Street Corridor
City Region Bay Street Corridor
Rooms
Family Room No
Basement None
Kitchen 1
Interior
Interior Features Carpet Free
Cooling Central Air
Fireplace No
Heat Source Gas
Exterior
Parking Features Underground
Exposure North West
Total Parking Spaces 1
Building
Story 40
Unit Features Public Transit,Clear View,Hospital,Park,School
Locker Owned
Others
Security Features Concierge/Security
Pets Allowed Restricted
Read Less Info
Listed by HOMELIFE/BAYVIEW REALTY INC.




