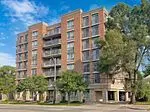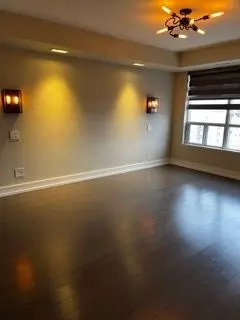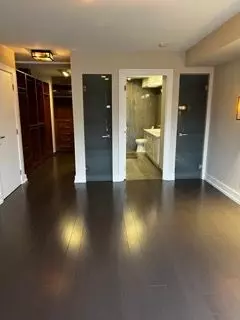REQUEST A TOUR If you would like to see this home without being there in person, select the "Virtual Tour" option and your agent will contact you to discuss available opportunities.
In-PersonVirtual Tour
$3,450
Est. payment /mo
2 Beds
2 Baths
UPDATED:
01/02/2025 03:25 PM
Key Details
Property Type Condo
Sub Type Condo Apartment
Listing Status Active
Purchase Type For Lease
Approx. Sqft 1200-1399
MLS Listing ID C11903955
Style Apartment
Bedrooms 2
Property Description
uxury 2 Bedroom, 2 Bath Corner Penthouse. This Is A Luxury And Elegant Unit 1360 Sq Ft + 350 Sq Ft Terrace with 2 Walk-Outs. This Stunning Unit Features Hardwood Flooring Throughout, Beautiful Granite Countertops, Custom Gourmet Kitchen with Centre Island, Custom Cabinetry, Finely Crafted Custom Wall-Unit & Fireplace In LR, Solid Doors, High End Hardware and Custom Built-In Storage Units throughout. Exquisite Designer Finishes, spot lighting throughout and fully customized and Upgraded by Builder and Owner. Enjoy Top Finishes and Take-In Breathtaking Sunsets with Panoramic Unobstructed Views Of The City. Steps to the subway, TTC, Shopping, Allen Rd, Hwy 401. In The Clanton Park Neighbourhood.
Location
Province ON
County Toronto
Community Clanton Park
Area Toronto
Region Clanton Park
City Region Clanton Park
Rooms
Family Room No
Basement None
Kitchen 1
Interior
Interior Features None
Cooling Central Air
Fireplaces Type Electric
Fireplace Yes
Heat Source Gas
Exterior
Parking Features Underground
Garage Spaces 1.0
View City, Clear, Downtown, Panoramic
Exposure South East
Total Parking Spaces 1
Building
Story 7
Unit Features Clear View,Park,Place Of Worship,Public Transit,Rec./Commun.Centre,School
Locker Owned
Others
Pets Allowed Restricted
Read Less Info
Listed by SUTTON GROUP-ADMIRAL REALTY INC.




