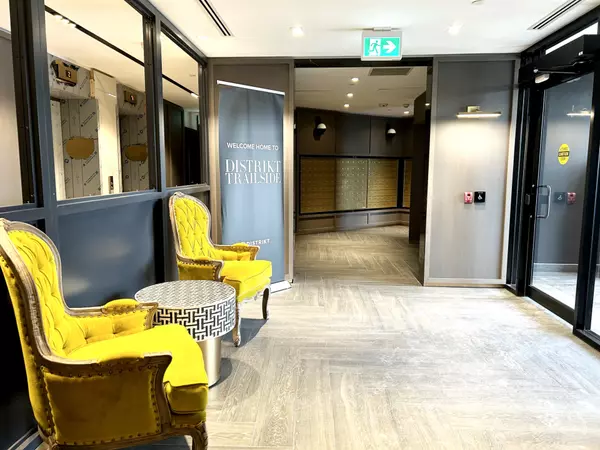REQUEST A TOUR If you would like to see this home without being there in person, select the "Virtual Tour" option and your agent will contact you to discuss available opportunities.
In-PersonVirtual Tour
$2,100
Est. payment /mo
2 Beds
1 Bath
UPDATED:
12/31/2024 10:44 PM
Key Details
Property Type Condo
Sub Type Condo Apartment
Listing Status Active
Purchase Type For Lease
Approx. Sqft 600-699
MLS Listing ID W11903168
Style Apartment
Bedrooms 2
Property Description
Never Lived In, Brand New Luxury condo. Spacious (635sft+125sft balcony) 1 Bedroom+ 1 Den+ 1 Parking + 1 Locker. Sun-filled unit with South west exposure. Open-concept kitchen/dining area showcases quartz countertops, backsplash, and stylish soft-close cabinetry, paired with stainless steel appliances. Smooth 9' ceiling through out. Commuter-friendly with easy access to public transit and major highways of 403/407, GO Transit. Close to Oakville Trafalgar Hospital, Sheridan College, Top-Rated Schools and excellent shopping and dinings.
Location
Province ON
County Halton
Community Rural Oakville
Area Halton
Region Rural Oakville
City Region Rural Oakville
Rooms
Family Room Yes
Basement None
Kitchen 1
Separate Den/Office 1
Interior
Interior Features None
Cooling Central Air
Inclusions All appliances
Laundry In-Suite Laundry
Exterior
Parking Features Underground
Garage Spaces 1.0
Amenities Available Bike Storage, Concierge, Gym, Party Room/Meeting Room, Visitor Parking, Exercise Room
Exposure South West
Total Parking Spaces 1
Building
Locker Owned
Others
Pets Allowed Restricted
Read Less Info
Listed by SERENITY HOME REALTY INC.




