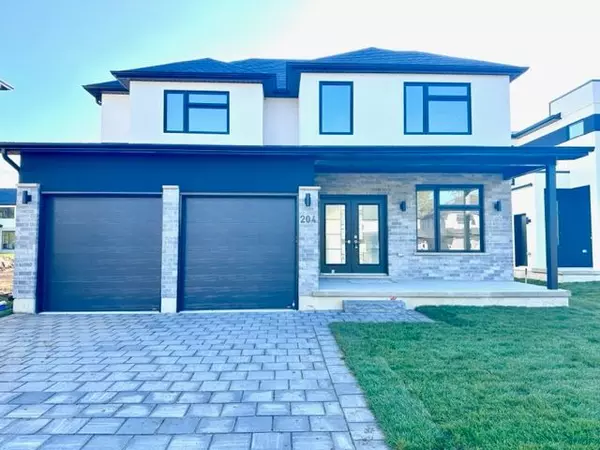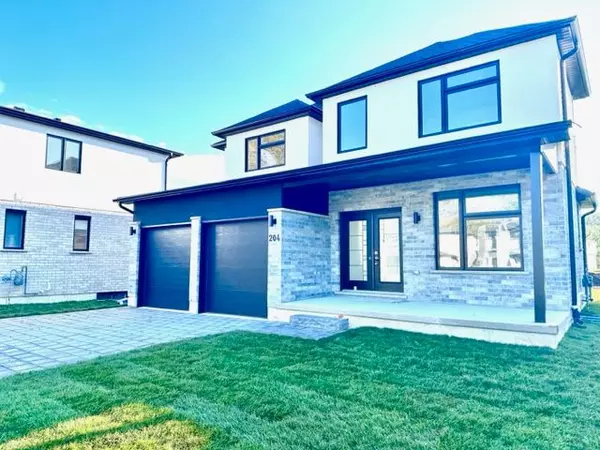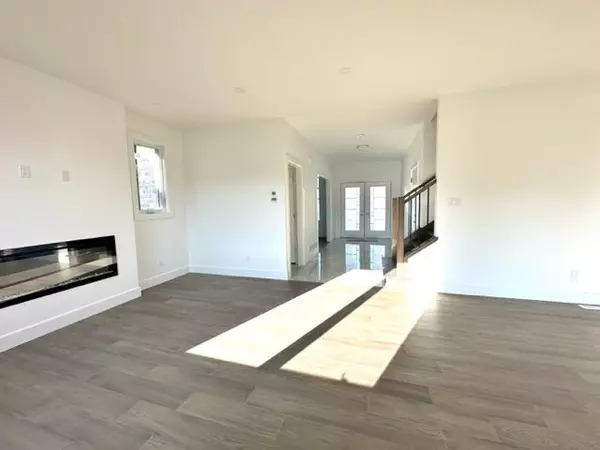REQUEST A TOUR If you would like to see this home without being there in person, select the "Virtual Tour" option and your agent will contact you to discuss available opportunities.
In-PersonVirtual Tour
$2,950
Est. payment /mo
4 Beds
4 Baths
UPDATED:
12/31/2024 07:06 PM
Key Details
Property Type Single Family Home
Sub Type Detached
Listing Status Active
Purchase Type For Lease
MLS Listing ID X11903082
Style 2-Storey
Bedrooms 4
Property Description
Fabulous executive home nestled in a new subdivision in beautiful Parkhill! This 2200+ sqft beauty features a sun lit, modern filled space that ready to call home! The foyer is one that allows you to greet all your guests! A front home office is at the front of the house allowing you to work from home in a bright, cozy space set apart from the rest of the house. BIG open concept living, dining and kitchen that faces sunny windows and the backyard. Main floor laundry, inside garage access and a powder room on this floor. Upstairs you will find 4 spacious bedrooms including a gorgeous master suite and walk in closet. 3 FULL Bathrooms (includes another ensuite in the secondary bedroom and a shared bath. Lower level is included and is unfinished. This is a whole home rental. Beautiful exterior features and a BIG double garage and driveway.30 Mins to London16 mins to the beach at Grand Bend45 mins to Sarnia
Location
Province ON
County Middlesex
Community Parkhill
Area Middlesex
Region Parkhill
City Region Parkhill
Rooms
Family Room Yes
Basement Full, Unfinished
Kitchen 1
Interior
Interior Features None
Cooling Central Air
Laundry Laundry Room
Exterior
Parking Features Lane
Garage Spaces 4.0
Pool None
Roof Type Asphalt Shingle
Total Parking Spaces 4
Building
Foundation Poured Concrete
Read Less Info
Listed by A TEAM LONDON




