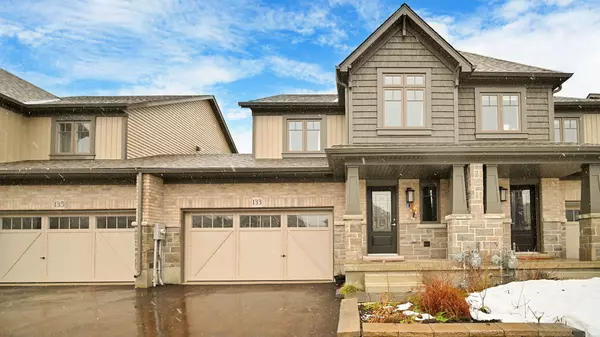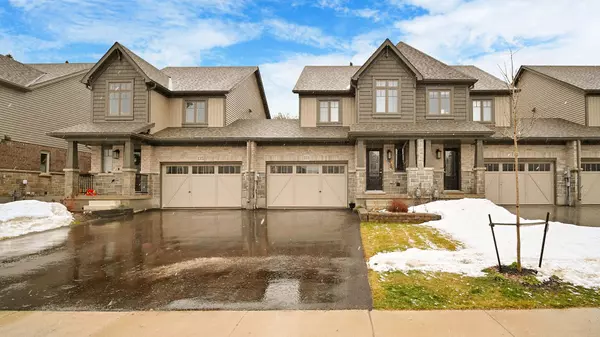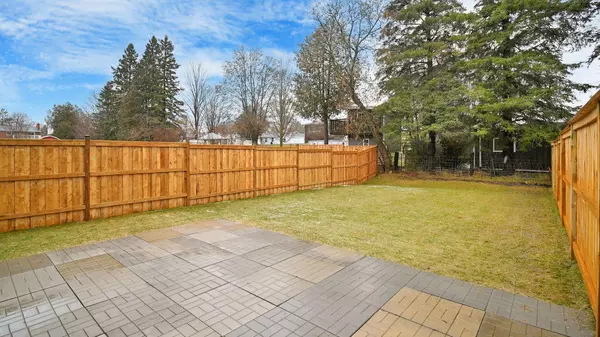REQUEST A TOUR If you would like to see this home without being there in person, select the "Virtual Tour" option and your agent will contact you to discuss available opportunities.
In-PersonVirtual Tour
$569,900
Est. payment /mo
3 Beds
3 Baths
UPDATED:
01/03/2025 04:01 PM
Key Details
Property Type Townhouse
Sub Type Att/Row/Townhouse
Listing Status Active
Purchase Type For Sale
Approx. Sqft 1100-1500
MLS Listing ID X11903081
Style 2-Storey
Bedrooms 3
Annual Tax Amount $2,860
Tax Year 2024
Property Description
Never Lived In! This spacious 3-bedroom, 3-bathroom freehold townhome is ideally close to all amenities. The home features upgraded premium engineered hardwood floors on the main level, a modern kitchen with custom cabinetry and an island breakfast bar, crown molding on upper cabinets, and upgraded stained stair railings. Pot lights throughout, a 3-piece rough-in for a basement washroom, and a good-sized living room add to the appeal. The master suite boasts a luxurious 5-piece ensuite and a walk-in closet. Enjoy the large backyard with no rear neighbors for added privacy and an oversized 17x20-foot garage with access to both the house and the backyard. North and south exposures flood the home with natural light. This is a must-see home in a highly desirable location!
Location
Province ON
County Grey County
Community Markdale
Area Grey County
Region Markdale
City Region Markdale
Rooms
Family Room No
Basement Full, Unfinished
Kitchen 1
Interior
Interior Features Water Heater
Heating Yes
Cooling Central Air
Fireplace No
Heat Source Gas
Exterior
Parking Features Private
Garage Spaces 2.0
Pool None
Roof Type Asphalt Shingle
Lot Depth 137.0
Total Parking Spaces 3
Building
Foundation Concrete Block
New Construction true
Read Less Info
Listed by RE/MAX REALTY SPECIALISTS INC.




