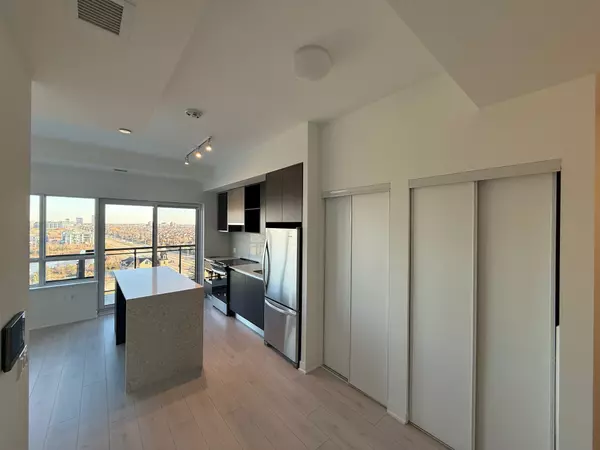REQUEST A TOUR If you would like to see this home without being there in person, select the "Virtual Tour" option and your agent will contact you to discuss available opportunities.
In-PersonVirtual Tour
$2,400
Est. payment /mo
1 Bed
1 Bath
UPDATED:
01/01/2025 06:35 PM
Key Details
Property Type Condo
Sub Type Co-op Apartment
Listing Status Active
Purchase Type For Lease
Approx. Sqft 600-699
MLS Listing ID W11902932
Style Apartment
Bedrooms 1
Property Description
1 Bedroom plus den + 1 Parking + 1 Locker + Penthouse - Clear South View: Luxury, Elegance, Comfort, and sophistication. Nestled in a prestigious neighborhood. Modern amenities. Spacious Open Concept layout Bathed in Natural Light, 9' Ceiling and contemporary design features. Gourmet kitchen equipped with stainless steel appliances, custom cabinetry, and quartz countertops. Walk out to the Large South Facing with Unobstructed views of Oakville, Lake Ontario and Beyond! Many Features in this Spacious Home with Underground Parking and Locker! Come see this sought after location, Best in Class Education: St Andrew CS, Appleby College, MacLachlan College, Sheridan College, World Class Golf: Glan Abbey Golf Club, Oakville Exec Golf, Oakville Golf Club, Nature Park/16 Mile Creek Trails, Easy access to Grocery (Whole Foods, Longo's, Fortinos, Jubilee Market), Restaurants, Hospital, Community Centre, Sports Complex, Oakville Public Transit, GO Train & VIA Rail, Hwy 403, 407.
Location
Province ON
County Halton
Community Rural Oakville
Area Halton
Region Rural Oakville
City Region Rural Oakville
Rooms
Family Room No
Basement None
Kitchen 1
Separate Den/Office 1
Interior
Interior Features None
Cooling Central Air
Fireplace No
Heat Source Gas
Exterior
Parking Features Mutual
Garage Spaces 1.0
Exposure East
Total Parking Spaces 1
Building
Story 1
Unit Features Clear View,Hospital,Park,Public Transit
Locker Owned
Others
Pets Allowed Restricted
Read Less Info
Listed by HOMELIFE/MIRACLE REALTY LTD




