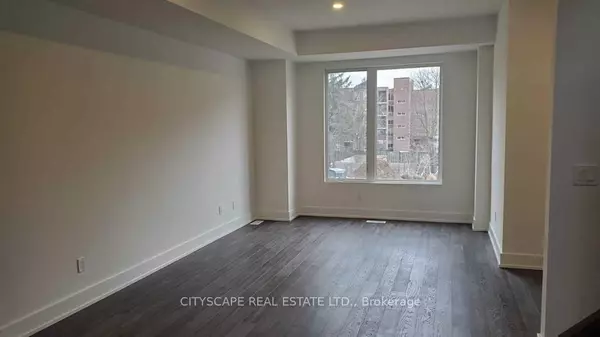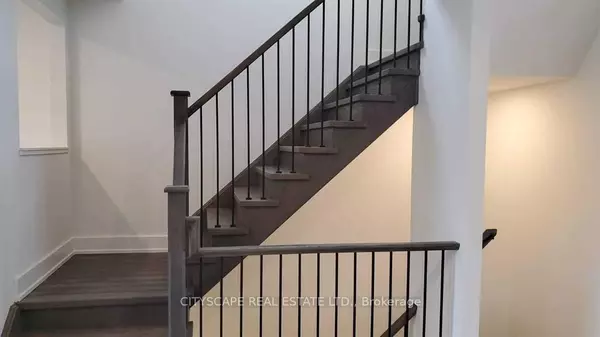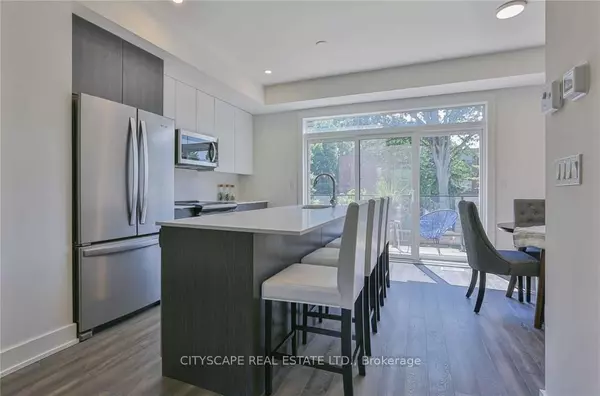REQUEST A TOUR If you would like to see this home without being there in person, select the "Virtual Tour" option and your agent will contact you to discuss available opportunities.
In-PersonVirtual Tour
$2,650
Est. payment /mo
3 Beds
3 Baths
UPDATED:
12/30/2024 05:11 PM
Key Details
Property Type Townhouse
Sub Type Att/Row/Townhouse
Listing Status Active
Purchase Type For Lease
Approx. Sqft 1500-2000
MLS Listing ID X11902430
Style 3-Storey
Bedrooms 3
Property Description
Discover this charming 3-bedroom, 2.5-bathroom, three-story townhouse nestled in the desirable neighborhood of East Galt. The ground floor boasts a well-designed layout that seamlessly connects the living area to an attached garage and a private backyard. On the second floor, a contemporary kitchen with high ceilings opens to a family area and dining space, illuminated by natural light from wide windows and sliding doors., offering picturesque views. The third-floor features three bedrooms, including a master bedroom with a 4-piece ensuite, wide windows, and two walk-in closets. An additional full bathroom serves the remaining two bedrooms on this level. The unfinished basement provides flexibility for use as a recreational space. Second & Third Floor has large Balconies.This property accommodates two cars. Located in Cambridge, you'll enjoy easy access to transit, nearby shopping areas, schools, parks, and all daily necessities. Dont miss the opportunity to call this house your home!
Location
Province ON
County Waterloo
Area Waterloo
Rooms
Family Room Yes
Basement Unfinished
Kitchen 1
Interior
Interior Features None
Cooling Central Air
Fireplace Yes
Heat Source Gas
Exterior
Parking Features Available
Garage Spaces 1.0
Pool None
Roof Type Not Applicable
Total Parking Spaces 2
Building
Unit Features Clear View,Hospital,Library,Park,Public Transit,School
Foundation Not Applicable
Read Less Info
Listed by CITYSCAPE REAL ESTATE LTD.




