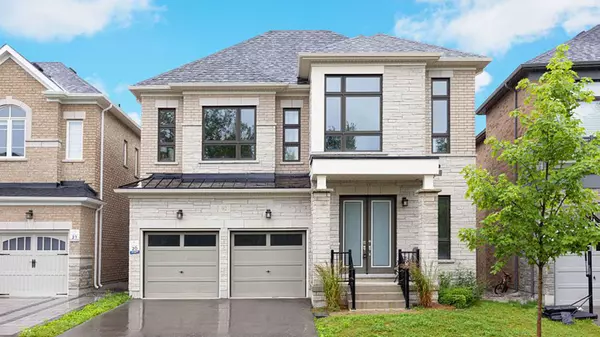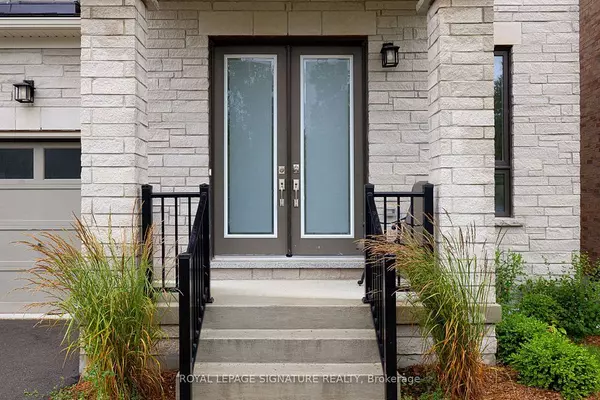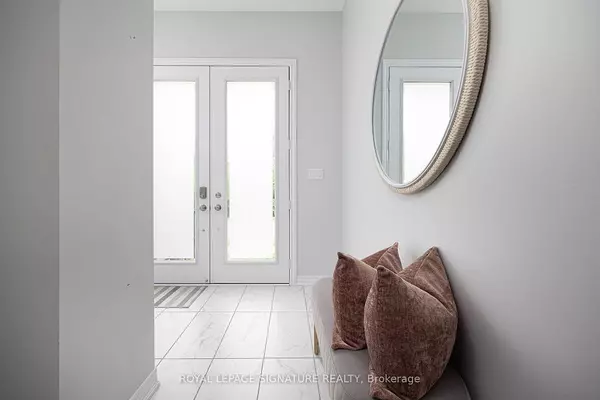REQUEST A TOUR If you would like to see this home without being there in person, select the "Virtual Tour" option and your agent will contact you to discuss available opportunities.
In-PersonVirtual Tour
$5,000
Est. payment /mo
4 Beds
4 Baths
UPDATED:
12/30/2024 04:06 PM
Key Details
Property Type Single Family Home
Sub Type Detached
Listing Status Active
Purchase Type For Lease
Approx. Sqft 3000-3500
MLS Listing ID N11902374
Style 2-Storey
Bedrooms 4
Property Description
Luxury 2 years old Detached Home over 3100 In Prestige Woodhaven Community of Aurora. Bright & Spacious, Fantastic open concept layout. Soaring 10 ft ceilings on the main floor create an airy and spacious feel, enhancing the grandeur of the large principal rooms and expansive 4 bedrooms. Each bedroom features a large walk in closet and direct access to a bathroom. Enjoy added convince with 2nd floor laundry. The large chefs kitchen is a culinary enthusiasts dream, featuring a huge walk-in pantry for all your storage needs. 9 Ft. Ceiling on Second Floor & Basement, Walk Out Basement & many upgrade details. Conveniently located Near Shopping, Highways, Parks & Schools. AAA clients needed, no pet, non smoker.
Location
Province ON
County York
Community Aurora Estates
Area York
Region Aurora Estates
City Region Aurora Estates
Rooms
Family Room Yes
Basement Walk-Out, Separate Entrance
Kitchen 1
Interior
Interior Features Central Vacuum
Cooling Central Air
Fireplace Yes
Heat Source Gas
Exterior
Parking Features Private Double
Garage Spaces 2.0
Pool None
Roof Type Shingles
Lot Depth 145.38
Total Parking Spaces 4
Building
Foundation Concrete
Read Less Info
Listed by AIMHOME REALTY INC.




