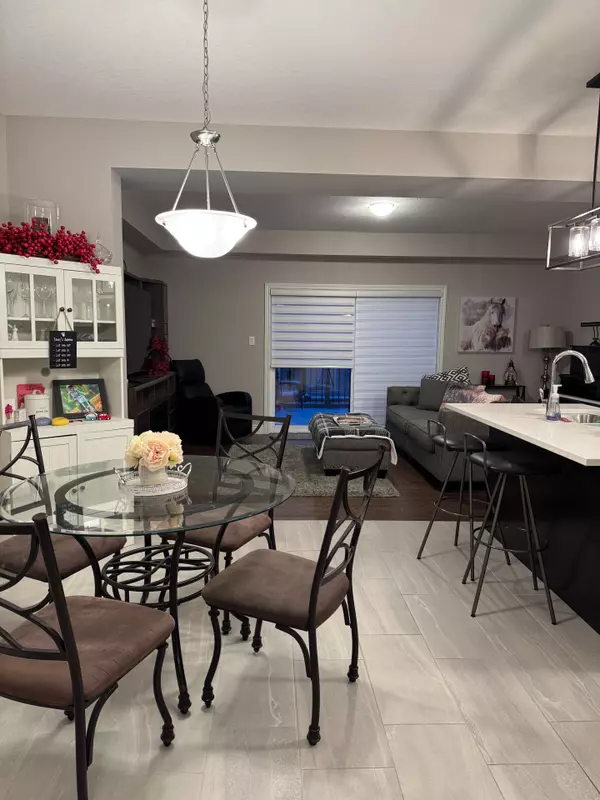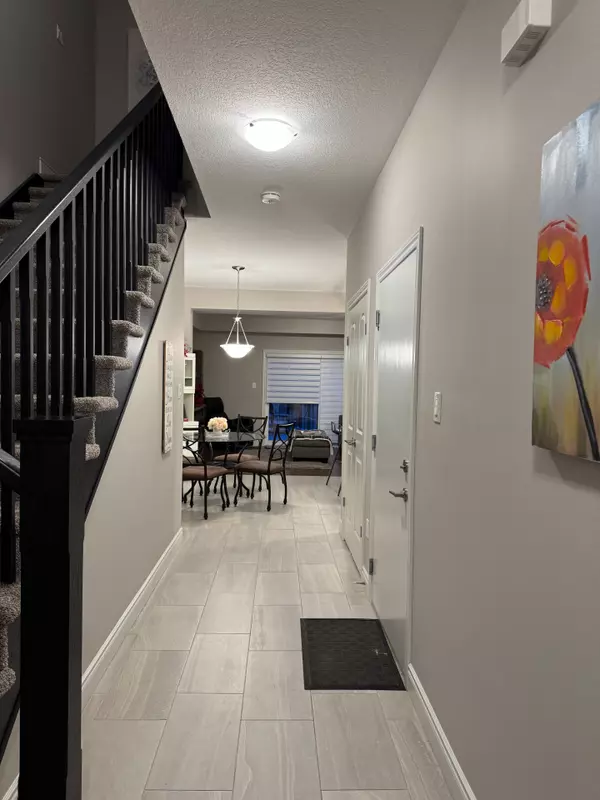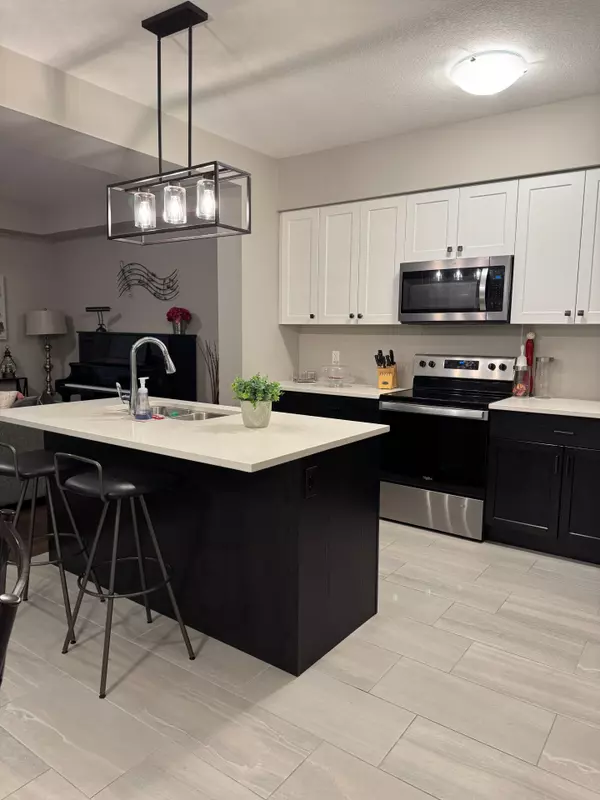REQUEST A TOUR If you would like to see this home without being there in person, select the "Virtual Tour" option and your agent will contact you to discuss available opportunities.
In-PersonVirtual Tour
$3,000
Est. payment /mo
3 Beds
3 Baths
UPDATED:
12/29/2024 04:41 PM
Key Details
Property Type Condo
Sub Type Condo Townhouse
Listing Status Active
Purchase Type For Lease
Approx. Sqft 1600-1799
MLS Listing ID X11902063
Style 2-Storey
Bedrooms 3
Property Description
Executive townhome in Elora's premier South River Road subdivision. Upon entering you are greeted by a generous entranceway, coat closet and powder room. Down the hall is an open concept kitchen, living and dining room. The kitchen boasts solid surface countertops and stainless steel appliances. Prep is a dream on the kitchen island with breakfast bar. Extra large sliders in the living room lead out to a large deck where there is plenty of room for lounging, dining and BBQ'ing. Upstairs are three generous sized bedrooms, the principal with ensuite privileges and his and hers closets. A four piece main bath and laundry room complete this level. The basement is unfinished but provides excellent storage. All this and an attached one car garage with direct access into the house and room for another vehicle to park in the driveway. Stroll into downtown Elora for shopping and dining and enjoy all the outdoor adventures this area has to offer.
Location
Province ON
County Wellington
Community Elora/Salem
Area Wellington
Region Elora/Salem
City Region Elora/Salem
Rooms
Family Room No
Basement Unfinished, Full
Kitchen 1
Interior
Interior Features On Demand Water Heater
Cooling Central Air
Fireplace No
Heat Source Gas
Exterior
Exterior Feature Deck
Parking Features Private
Garage Spaces 1.0
Roof Type Asphalt Shingle
Exposure South
Total Parking Spaces 2
Building
Story Call LBO
Foundation Poured Concrete
Locker None
New Construction false
Others
Pets Allowed Restricted
Read Less Info
Listed by Royal LePage Royal City Realty




