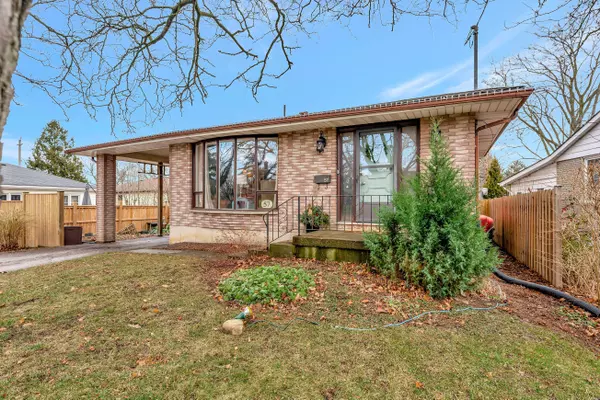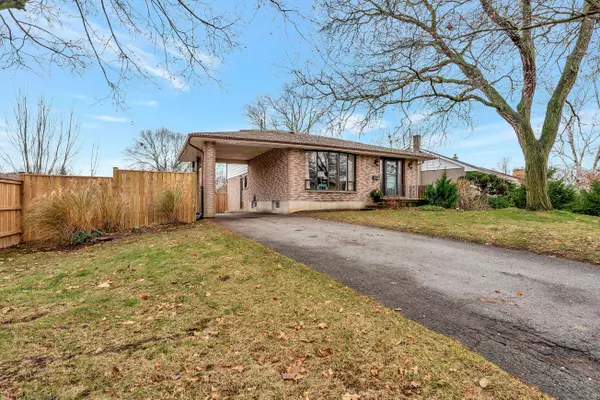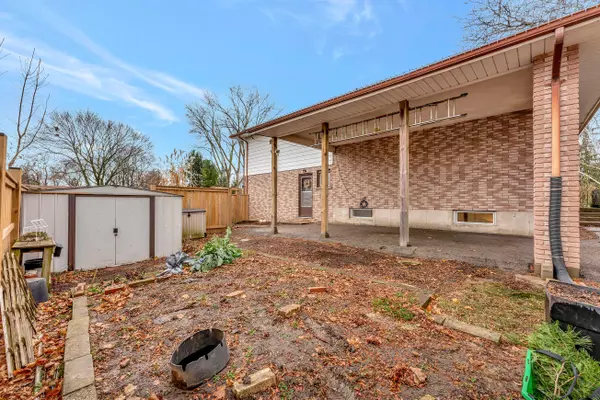REQUEST A TOUR If you would like to see this home without being there in person, select the "Virtual Tour" option and your agent will contact you to discuss available opportunities.
In-PersonVirtual Tour
$729,900
Est. payment /mo
4 Beds
2 Baths
UPDATED:
01/04/2025 04:24 AM
Key Details
Property Type Single Family Home
Sub Type Detached
Listing Status Pending
Purchase Type For Sale
Approx. Sqft 1500-2000
MLS Listing ID X11901744
Style Backsplit 4
Bedrooms 4
Annual Tax Amount $4,745
Tax Year 2024
Property Description
This bright, north-facing Home boasts a thoughtful layout that invites plenty of natural light on every level creating a warm and welcoming atmosphere. All the rooms are very well sized, every room has large windows. Some updates over the last few years include, windows, electrical, flooring, shingles, trimwork, bathrooms. The sleek, modern kitchen is complemented by an airy living and dining area. The home is equipped with modern updates, family friendly layout, fresh colours, 4 bedrooms, 2 bathrooms, kids play area, and a spectacular rear yard. Step out onto your sunny back yard though the sliders in the Family Room. Unwind on the expansive deck with canopy and enjoy the privacy, or ramp it up and hit the 18ft pool (2020) with heater and fire up the BBQ in privacy with Top quality fencing with 66 posts set in concrete. Well sized Vegetable garden to the left of the carport is ready to go for the 2025 season. Enjoy the convenience of being 5 minutes away from all the major shopping in Brantford and the 403 highway. This Home offers a sophisticated lifestyle where every detail has been crafted for modern elegance. Energy star windows replaced in 2012, along with High Eff. Furnace & Air, R50 insulation in the attic & R12 in the basement. Shingles replaced in 2012. In 2022 there was a Full Basement reno, fencing, deck, Toja Grid with shade sails. Beautiful locust tree on front lawn. locust wood is very strong - harder than oak. This one is of the thornless/podless variety.the 2 trees closest to the street, on each side of the driveway are City owned/maintained. Don't miss the opportunity to make this exceptional residence your new home in Henderson Survey.
Location
Province ON
County Brantford
Area Brantford
Rooms
Family Room Yes
Basement Full, Finished
Kitchen 1
Interior
Interior Features Upgraded Insulation
Cooling Central Air
Fireplace No
Heat Source Gas
Exterior
Exterior Feature Landscaped, Deck, Canopy
Parking Features Private
Garage Spaces 3.0
Pool Above Ground
Roof Type Shingles
Topography Level
Lot Depth 100.0
Total Parking Spaces 3
Building
Unit Features Fenced Yard
Foundation Poured Concrete
Read Less Info
Listed by CENTURY 21 FIRST CANADIAN CORP




