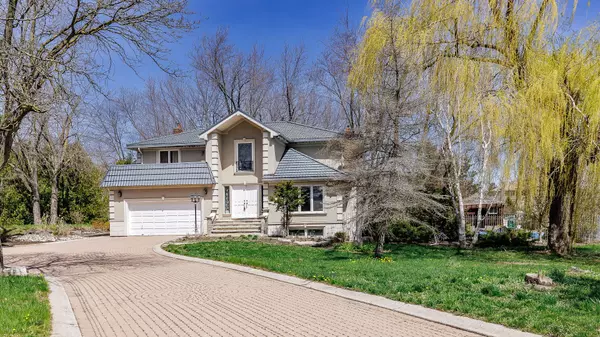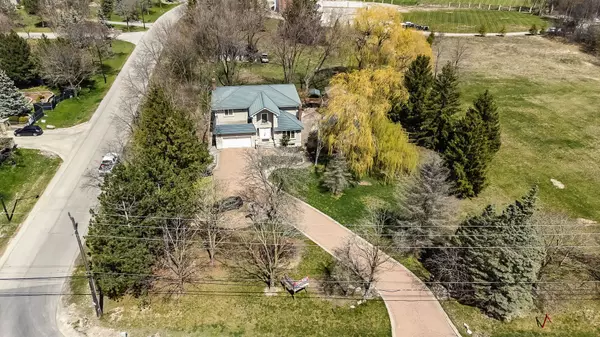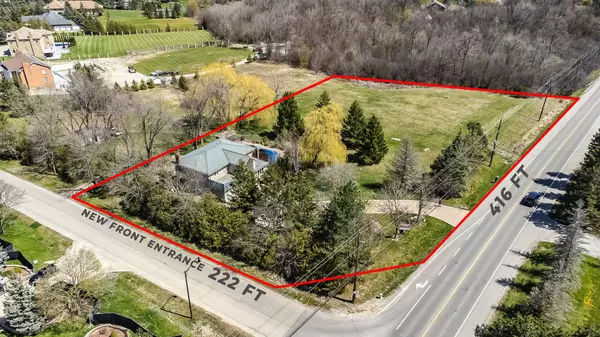REQUEST A TOUR If you would like to see this home without being there in person, select the "Virtual Tour" option and your advisor will contact you to discuss available opportunities.
In-PersonVirtual Tour
$2,699,900
Est. payment /mo
4 Beds
4 Baths
2 Acres Lot
UPDATED:
12/24/2024 03:19 PM
Key Details
Property Type Single Family Home
Sub Type Detached
Listing Status Active
Purchase Type For Sale
MLS Listing ID W11900648
Style 2-Storey
Bedrooms 4
Annual Tax Amount $13,231
Tax Year 2024
Lot Size 2.000 Acres
Property Description
Beautiful! One of the best recently re-aligned with changed entrance from Bowman Av. 2 acre clean lot backing on the ravine where you can build your dream home up to 15000 Sq.Ft. this stunning home offers fine traditional living space and features numerous custom designs including: custom kitchen floors, built-in appliances. Amazing complete glass solarium with glass roof where you enjoy morning coffee in snow or rain. Sunken family and living rooms. Upper level offers 4 large bedrooms, primary has walk-in closet, huge ensuite. Balconies for stunning view of nature. Plenty of space for outdoor entertainment including pool, tree house is one of the few mention.
Location
Province ON
County Peel
Community Toronto Gore Rural Estate
Area Peel
Region Toronto Gore Rural Estate
City Region Toronto Gore Rural Estate
Rooms
Family Room Yes
Basement Finished, Walk-Up
Kitchen 2
Separate Den/Office 2
Interior
Interior Features Central Vacuum
Cooling Central Air
Fireplace Yes
Heat Source Gas
Exterior
Parking Features Available
Garage Spaces 8.0
Pool Inground
Roof Type Shingles
Lot Depth 416.0
Total Parking Spaces 10
Building
Unit Features Hospital,Library,Park,Public Transit,Ravine
Foundation Poured Concrete
Read Less Info
Listed by INTERCITY REALTY INC.




