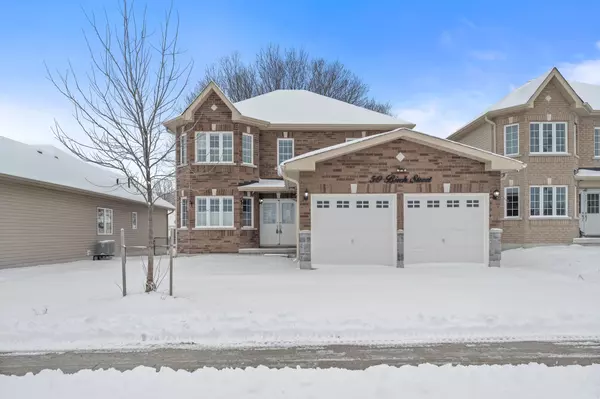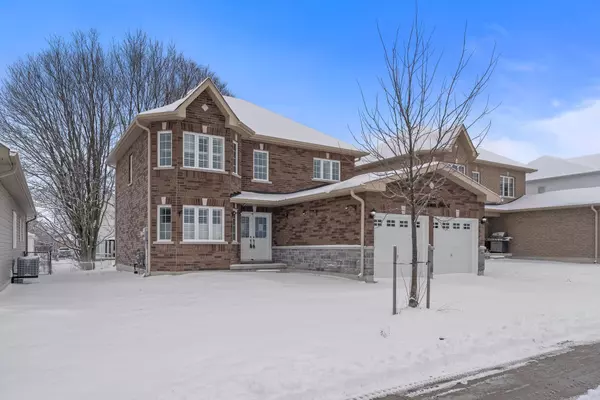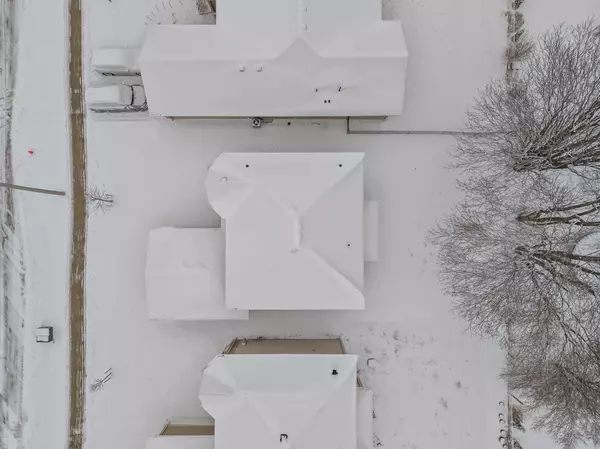REQUEST A TOUR If you would like to see this home without being there in person, select the "Virtual Tour" option and your agent will contact you to discuss available opportunities.
In-PersonVirtual Tour
$649,900
Est. payment /mo
4 Beds
3 Baths
UPDATED:
12/28/2024 01:53 PM
Key Details
Property Type Single Family Home
Sub Type Detached
Listing Status Active
Purchase Type For Sale
Approx. Sqft 1500-2000
MLS Listing ID X11900222
Style 2-Storey
Bedrooms 4
Annual Tax Amount $4,203
Tax Year 2024
Property Description
Welcome to the family friendly town of Norwood where you will find this 4 year old, 4 bedroom, 3 bathroom, 2 storey home. With hardwood floors and ceramic tiles in all the right places, this home shines. Offering a spacious 1900+ sq. ft. layout, there is room for the whole family. The main floor consists of a tiled foyer, 2 pc powder room, bright living room, dining room, family room and kitchen with dinette offering a walkout to the backyard. Upstairs you will find a grand primary bedroom with 4 pc ensuite bath and walk-in closet, 3 more bedrooms and another 4 pc bath. The unfinished lower level provides the opportunity for additional living space. Other features include 200 amp breakers and a natural gas line for BBQ. Norwood is a great place to raise a family with a vibrant community centre, parks, schools, medical centre, dentist, restaurants and all amenities.
Location
Province ON
County Peterborough
Community Norwood
Area Peterborough
Region Norwood
City Region Norwood
Rooms
Family Room Yes
Basement Full, Unfinished
Kitchen 1
Interior
Interior Features None
Cooling Central Air
Fireplace No
Heat Source Gas
Exterior
Parking Features Private Double
Garage Spaces 2.0
Pool None
Roof Type Asphalt Shingle
Lot Depth 111.52
Total Parking Spaces 4
Building
Unit Features Clear View,Golf,Library,Park,Rec./Commun.Centre,School
Foundation Poured Concrete
Read Less Info
Listed by BOWES & COCKS LIMITED




