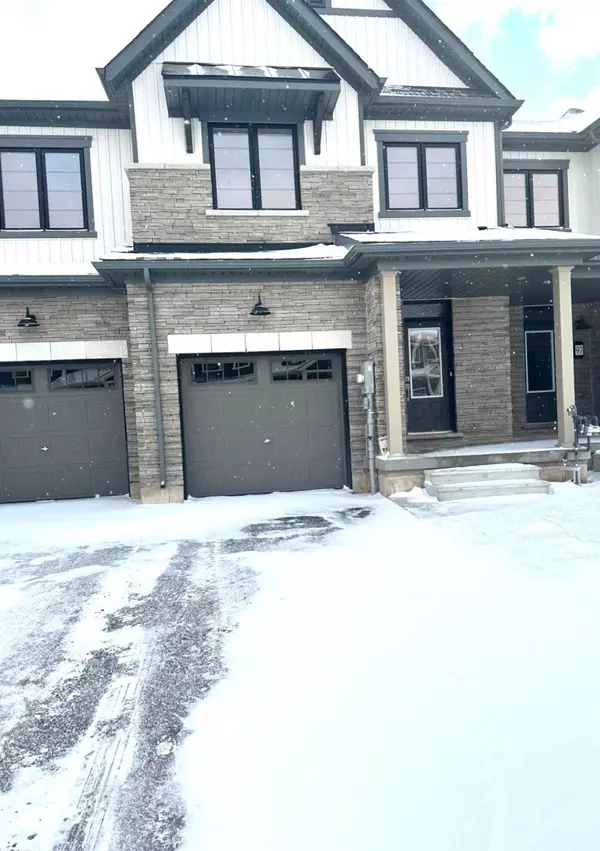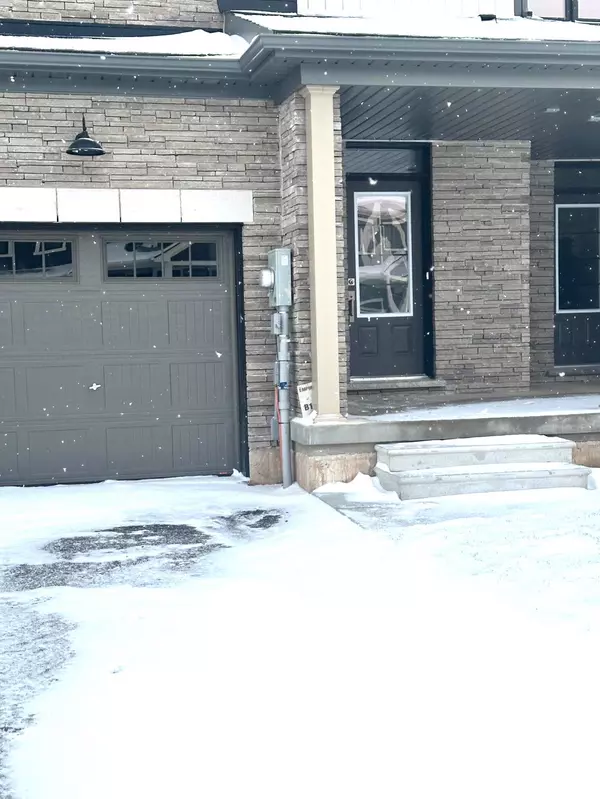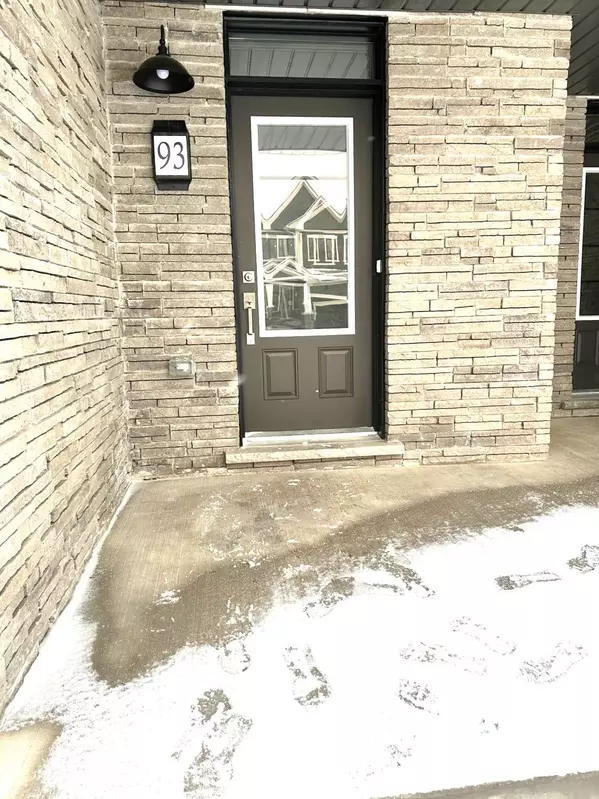REQUEST A TOUR If you would like to see this home without being there in person, select the "Virtual Tour" option and your agent will contact you to discuss available opportunities.
In-PersonVirtual Tour
$2,275
Est. payment /mo
3 Beds
3 Baths
UPDATED:
12/27/2024 05:43 PM
Key Details
Property Type Townhouse
Sub Type Att/Row/Townhouse
Listing Status Active
Purchase Type For Lease
MLS Listing ID X11899761
Style 2-Storey
Bedrooms 3
Property Description
BRAND NEW modern townhouse nestled in a vibrant neighborhood, boasting a plethora of enhancements and exuding a modern charm. Main level has living space that integrates an eat-in kitchen, a breakfast area, and a cozy family room. The kitchen, integrates with brand new Stainless steel appliances, backsplash, and ample cabinetry. Complementing these Features is the engineered wood flooring spread throughout the main floor, adding a touch of elegance and durability. The Primary Suite, situated on second Level, promises privacy with its exclusive ensuite, walk-in closet, and a laundry on 2nd floor. The unfinished basement provides an additional space for store.
Location
Province ON
County Niagara
Area Niagara
Rooms
Family Room No
Basement None
Kitchen 1
Interior
Interior Features Other, ERV/HRV, Water Meter
Cooling Central Air
Fireplace No
Heat Source Gas
Exterior
Parking Features Mutual
Garage Spaces 2.0
Pool None
Roof Type Shingles
Total Parking Spaces 3
Building
Foundation Poured Concrete
Read Less Info
Listed by RE/MAX REAL ESTATE CENTRE INC.




