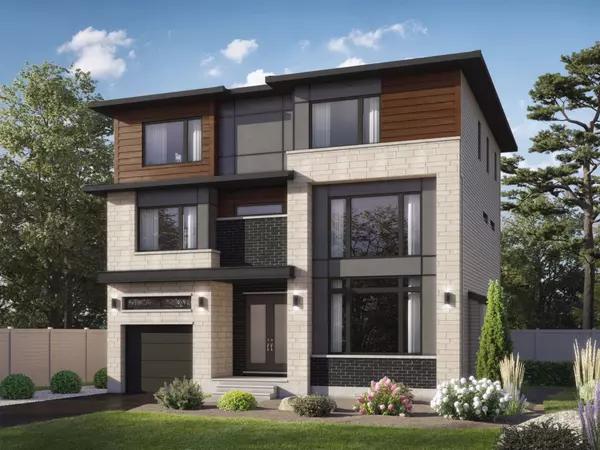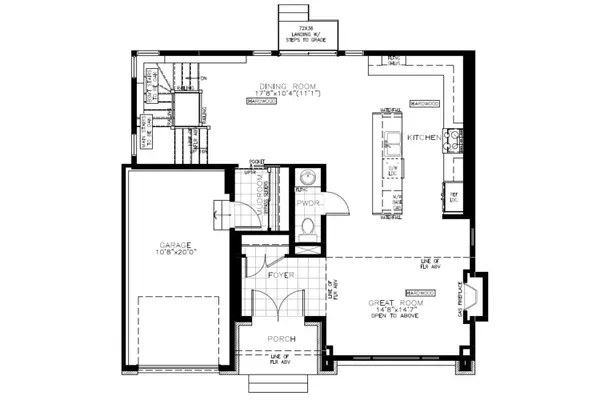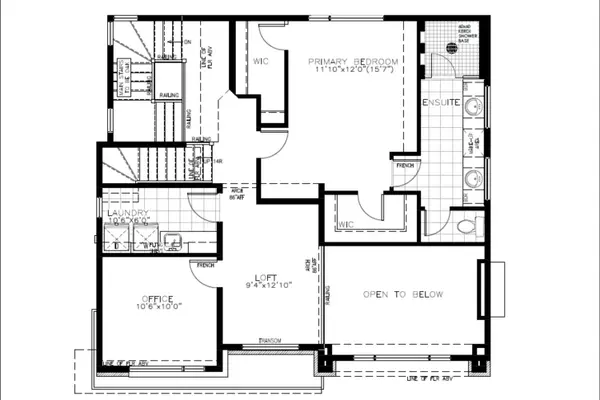REQUEST A TOUR If you would like to see this home without being there in person, select the "Virtual Tour" option and your agent will contact you to discuss available opportunities.
In-PersonVirtual Tour
$1,090,000
Est. payment /mo
5 Beds
4 Baths
UPDATED:
12/22/2024 05:14 AM
Key Details
Property Type Single Family Home
Sub Type Detached
Listing Status Active
Purchase Type For Sale
MLS Listing ID X11899647
Style 3-Storey
Bedrooms 5
Tax Year 2024
Property Description
Welcome to Modern Luxury in the heart of Queenswood Heights! Discover this stunning brand-new, three-storey, custom-built home by Phoenix Homes, situated in a quiet, family-friendly neighbourhood. This elegant home is thoughtfully designed to blend modern sophistication with comfortable living. Step into the welcoming foyer that flows seamlessly into a sunlit great room, boasting floor-to-ceiling windows that flood the space with natural light. The open-concept main level features rich hardwood flooring throughout, leading to a sleek, modern kitchen equipped with: custom cabinetry, quartz countertops & large Island complimented with stainless steel appliances including a range, 36" refrigerator, dishwasher, and microwave. Adjacent to the kitchen, the spacious dining room is ideal for hosting family gatherings, with patio doors providing direct access to the backyard and a convenient powder room. The second floor offers a beautiful loft area with an open view of the dining space below, perfect for a cozy reading nook or additional lounge area, with a laundry room, and home office (or can be converted to a 6th bedroom). The primary bedroom features two walk-in closets and a luxurious ensuite bathroom, designed for ultimate comfort.The third floor is thoughtfully designed with a living area, outdoor balcony, and 4 spacious bedrooms, all with a shared Jack-and-Jill bathrooms for added convenience. The partially finished basement adds even more versatility to this home, and rough ins for a full bath. This additional space provides endless possibilities for a home office, gym, or playroom, catering to the needs of any family. Enjoy the perfect balance of luxury and convenience - within walking distance of schools, parks, recreation, transit and Shopping Plaza!
Location
Province ON
County Ottawa
Community 1104 - Queenswood Heights South
Area Ottawa
Region 1104 - Queenswood Heights South
City Region 1104 - Queenswood Heights South
Rooms
Family Room Yes
Basement Partially Finished
Kitchen 1
Interior
Interior Features Other
Cooling Central Air
Fireplace Yes
Heat Source Gas
Exterior
Parking Features Available
Garage Spaces 2.0
Pool None
Roof Type Asphalt Shingle
Lot Depth 67.5
Total Parking Spaces 3
Building
Foundation Poured Concrete
Read Less Info
Listed by EXP REALTY




