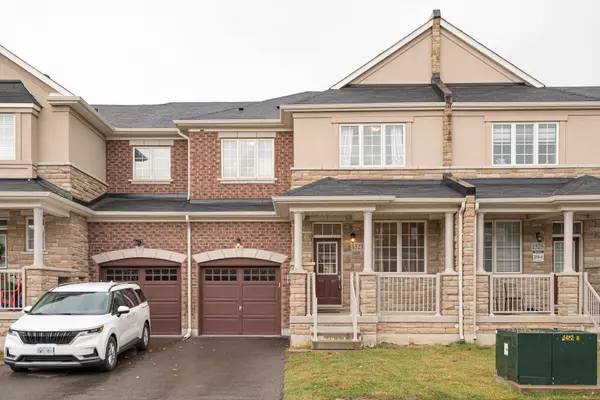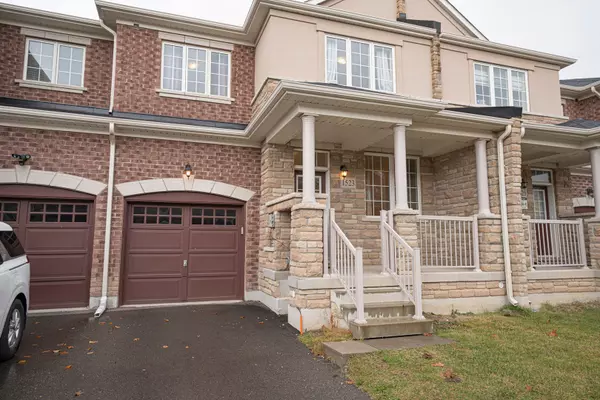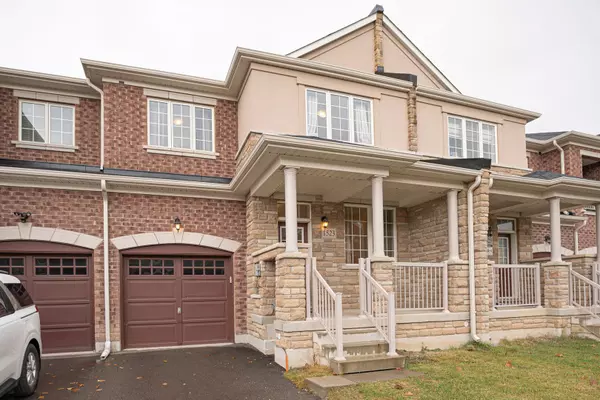REQUEST A TOUR If you would like to see this home without being there in person, select the "Virtual Tour" option and your agent will contact you to discuss available opportunities.
In-PersonVirtual Tour
$2,990
Est. payment /mo
3 Beds
3 Baths
UPDATED:
12/22/2024 04:48 AM
Key Details
Property Type Townhouse
Sub Type Att/Row/Townhouse
Listing Status Active
Purchase Type For Lease
Approx. Sqft 1500-2000
MLS Listing ID W11899646
Style 2-Storey
Bedrooms 3
Property Description
Bright And Spacious 3-Br 3-bath Townhouse in the Family Friendly Neighbourhood of Ford. A Lovely Open Concept Floor Plan And Modern Finishes. 9 Ft Ceilings, S/S Appliances In The Kitchen. Washer/ Dryer on Second Floor. Direct Access To Garage. Large, FullyFenced Backyard. 3 Great Sized Bedrooms and 2 Full Washrooms On The Upper Level. Large Primary Bedroom with Two Closets(One Walk-in), Ensuite Shower and Soaker Tub. Minutes To School, Go Station, Milton Hospital, Schools, Sobeys Plaza. Close ToMilton Sports Centre& Biggest Community Park. Easy Access To Hwy 401/407. Don't Miss This Gem!!!
Location
Province ON
County Halton
Community Ford
Area Halton
Region Ford
City Region Ford
Rooms
Family Room No
Basement Full, Unfinished
Kitchen 1
Interior
Interior Features Auto Garage Door Remote, Water Heater
Cooling Central Air
Fireplace No
Heat Source Gas
Exterior
Parking Features Private
Garage Spaces 2.0
Pool None
Roof Type Asphalt Shingle
Lot Depth 90.22
Total Parking Spaces 3
Building
Unit Features Golf,Greenbelt/Conservation,Park,School,Place Of Worship,Skiing
Foundation Concrete Block
Read Less Info
Listed by MEHOME REALTY (ONTARIO) INC.




