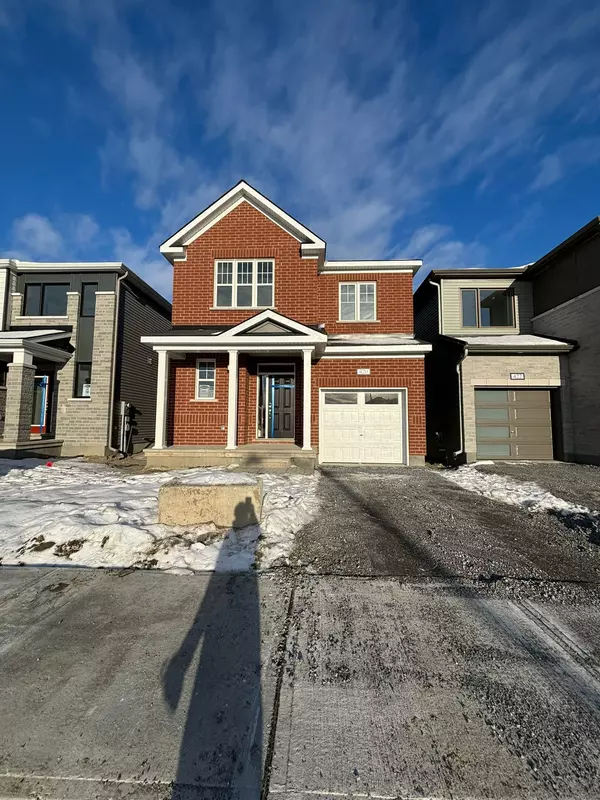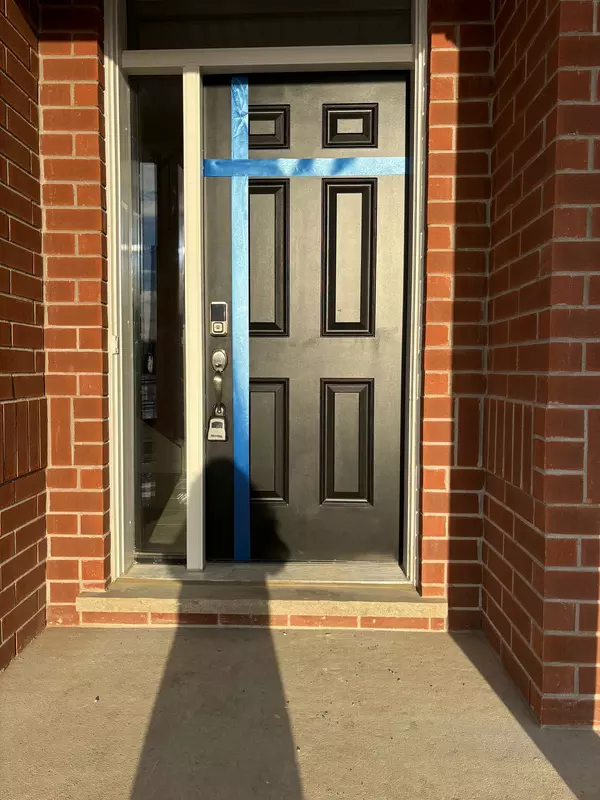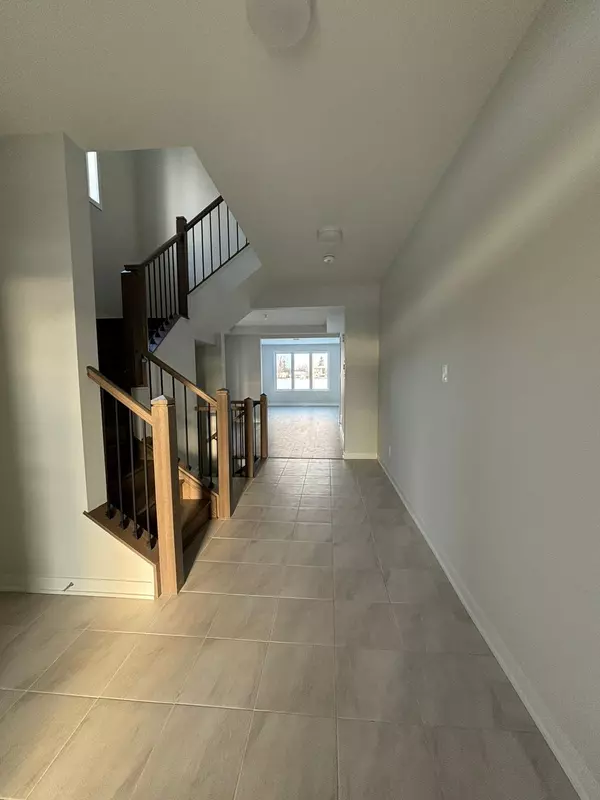REQUEST A TOUR If you would like to see this home without being there in person, select the "Virtual Tour" option and your agent will contact you to discuss available opportunities.
In-PersonVirtual Tour
$2,750
Est. payment /mo
4 Beds
3 Baths
UPDATED:
12/20/2024 09:15 PM
Key Details
Property Type Single Family Home
Sub Type Detached
Listing Status Active
Purchase Type For Lease
MLS Listing ID X11898998
Style 2-Storey
Bedrooms 4
Property Description
Welcome to 420 Meynell, perfect for comfortable family living! This spacious property features four generous bedrooms and three modern bathrooms. The main floor boasts an open-concept kitchen layout, creating a seamless flow between the breakfast area and great room, ideal for entertaining or relaxing with loved ones. A welcoming foyer completes the main level, offering a warm entrance to this beautiful home. Upstairs, you'll find all the bedrooms thoughtfully located for privacy and convenience. The primary bedroom includes a luxurious ensuite and a walk-in closet with ample storage space. The second-floor laundry room ensures practicality and ease, saving you trips up and down the stairs. This home offers everything you need for stylish and functional living. Don't miss this incredible opportunity!
Location
Province ON
County Ottawa
Community 8209 - Goulbourn Twp From Franktown Rd/South To Rideau
Area Ottawa
Region 8209 - Goulbourn Twp From Franktown Rd/South To Rideau
City Region 8209 - Goulbourn Twp From Franktown Rd/South To Rideau
Rooms
Family Room No
Basement Unfinished
Kitchen 1
Interior
Interior Features None
Cooling Central Air
Fireplace No
Heat Source Gas
Exterior
Parking Features Inside Entry
Garage Spaces 2.0
Pool None
Waterfront Description None
Roof Type Asphalt Shingle
Total Parking Spaces 3
Building
Foundation Concrete
Read Less Info
Listed by ROYAL LEPAGE TEAM REALTY




