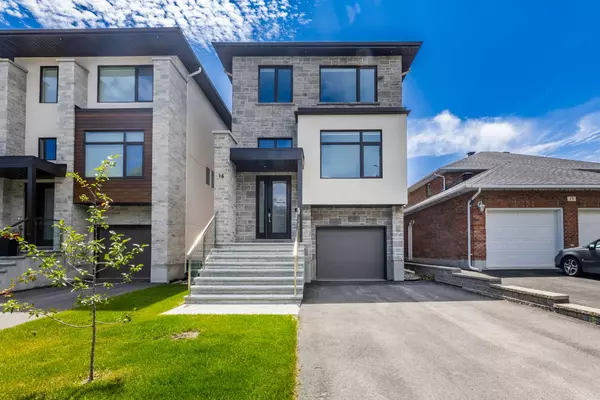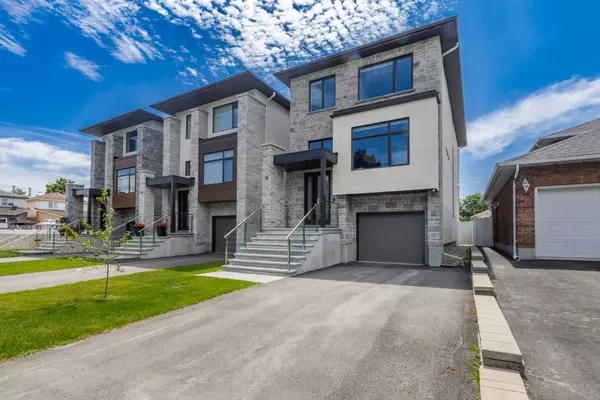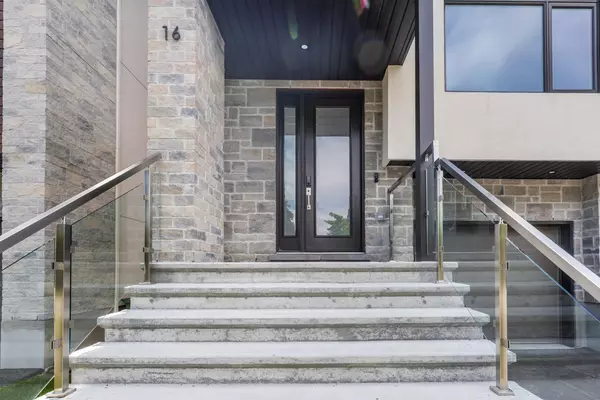REQUEST A TOUR If you would like to see this home without being there in person, select the "Virtual Tour" option and your advisor will contact you to discuss available opportunities.
In-PersonVirtual Tour
$3,950
Est. payment /mo
5 Beds
4 Baths
UPDATED:
12/13/2024 04:59 PM
Key Details
Property Type Single Family Home
Sub Type Detached
Listing Status Active
Purchase Type For Lease
MLS Listing ID X11891610
Style 3-Storey
Bedrooms 5
Property Description
A luxurious living experience with high-end finishes, spacious layout, & an exciting opportunity for additional income with a separate apartment on the lower level. You'll immediately notice the impeccable craftsmanship & attention to detail throughout. The open-concept living space blends style & functionality.Hardwood floors, soaring ceilings, & an abundance of natural light floods the space. The gourmet kitchen is a true chef's delight. Top-of-the-line stainless steel appliances, exquisite quartz countertops, ample cabinet space, & large center island. The family room is a haven of comfort & relaxation, w/a cozy fireplace & large windows. The Primary bedroom is a true oasis. Spacious walk-in closet & a luxurious ensuite bathroom complete with double vanity, soaking tub, & a separate glass-enclosed shower. Three additional generously sized bedrooms share access to a beautifully appointed full bathroom. Walkout basement w/ additional bedroom and full bath. 24 hrs notice for showings per tenancy. Tenant to pay heat, hydro, water, and hot water tank rental.
Location
Province ON
County Ottawa
Community 7701 - Barrhaven - Pheasant Run
Area Ottawa
Region 7701 - Barrhaven - Pheasant Run
City Region 7701 - Barrhaven - Pheasant Run
Rooms
Family Room Yes
Basement Full, Finished
Kitchen 1
Interior
Interior Features Auto Garage Door Remote, Built-In Oven, Countertop Range, On Demand Water Heater
Cooling Central Air
Fireplaces Type Natural Gas
Fireplace Yes
Heat Source Gas
Exterior
Exterior Feature Deck
Parking Features Private
Garage Spaces 2.0
Pool None
Roof Type Asphalt Shingle
Total Parking Spaces 3
Building
Unit Features Public Transit,Park
Foundation Poured Concrete
Read Less Info
Listed by ROYAL LEPAGE TEAM REALTY




