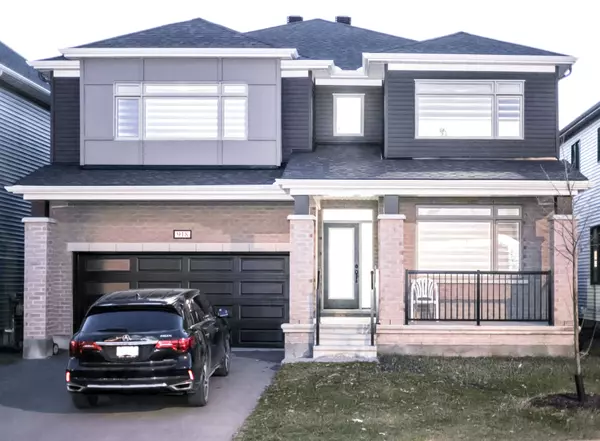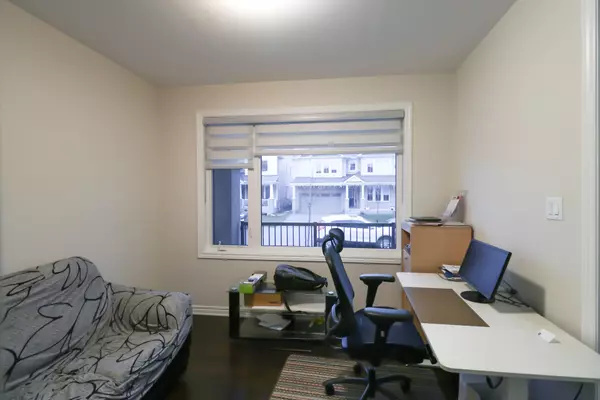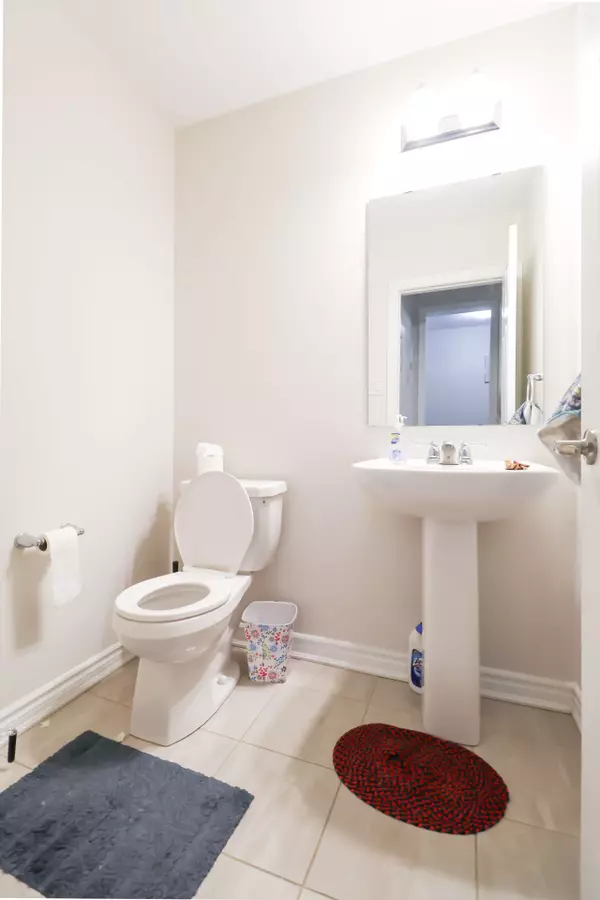REQUEST A TOUR If you would like to see this home without being there in person, select the "Virtual Tour" option and your agent will contact you to discuss available opportunities.
In-PersonVirtual Tour
$3,400
4 Beds
3 Baths
UPDATED:
12/12/2024 03:26 PM
Key Details
Property Type Single Family Home
Sub Type Detached
Listing Status Active
Purchase Type For Rent
MLS Listing ID X11890409
Style 2-Storey
Bedrooms 4
Property Description
Welcome to this bright and beautiful single detached home in Barrhaven! This home features an open-concept design with abundant windows, filling the space with natural sunlight. You'll find beautiful hardwood flooring on the main floor, a chef's kitchen with stainless steel appliances, upgraded cabinetry, quartz countertops, and ample counter space. Upstairs, there are four spacious bedrooms, including a primary bedroom with a generous walk-in closet and a stylish en-suite bathroom. The three additional bedrooms are also spacious and flooded with natural light. Conveniently located near all amenities, including shopping, schools, Costco, and easy access to the highway.
Location
Province ON
County Ottawa
Community 7711 - Barrhaven - Half Moon Bay
Area Ottawa
Region 7711 - Barrhaven - Half Moon Bay
City Region 7711 - Barrhaven - Half Moon Bay
Rooms
Family Room Yes
Basement Full, Unfinished
Kitchen 1
Interior
Interior Features Auto Garage Door Remote, Water Heater
Cooling Central Air
Fireplaces Type Natural Gas
Fireplace Yes
Heat Source Gas
Exterior
Parking Features Lane
Garage Spaces 2.0
Pool None
Waterfront Description None
Roof Type Asphalt Shingle
Total Parking Spaces 4
Building
Foundation Poured Concrete
Read Less Info
Listed by ROYAL LEPAGE TEAM REALTY




