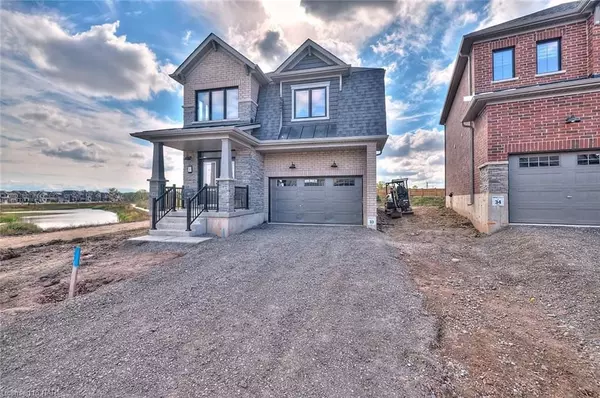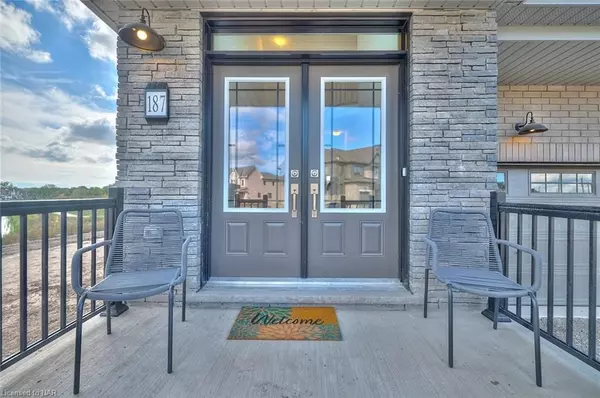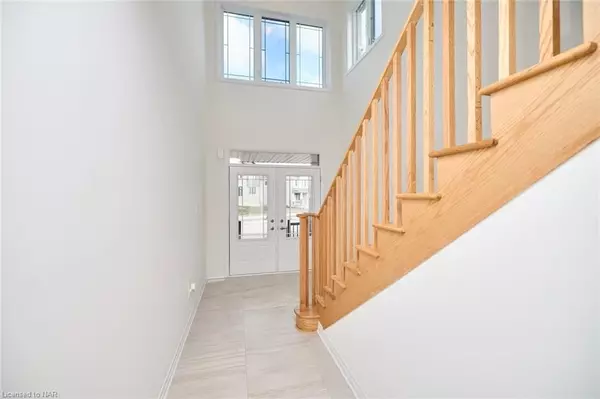REQUEST A TOUR If you would like to see this home without being there in person, select the "Virtual Tour" option and your agent will contact you to discuss available opportunities.
In-PersonVirtual Tour
$2,700
Est. payment /mo
4 Beds
2 Baths
2,307 SqFt
UPDATED:
11/28/2024 12:17 AM
Key Details
Property Type Single Family Home
Sub Type Detached
Listing Status Active
Purchase Type For Lease
Square Footage 2,307 sqft
Price per Sqft $1
MLS Listing ID X9414801
Style 2-Storey
Bedrooms 4
Property Description
Welcome to this bright and beautiful brand-new build, designed to impress with high ceilings and abundant natural light. This stunning home features 4 spacious bedrooms, 2.5 bathrooms, and an open-concept eat-in kitchen that flows seamlessly into the living space, perfect for hosting family and friends. With separate living and dining rooms, you'll have plenty of space to entertain in style. The home also includes a double garage with an automatic opener for convenience. On the second level, you'll find four generously sized bedrooms, including a large primary suite with a luxurious ensuite bathroom and his-and-hers walk-in closets. The second-floor laundry room is ideally located for ease of use. Offering convenient access to shops, restaurants, and schools, with nearby Memorial Park and Welland's scenic canals. Just minutes from key amenities like the Welland Community Wellness Centre, Seaway Mall, and local golf clubs, this community provides both convenience and natural beauty.
Location
Province ON
County Niagara
Community 774 - Dain City
Area Niagara
Region 774 - Dain City
City Region 774 - Dain City
Rooms
Basement Unfinished, Full
Kitchen 1
Interior
Interior Features Water Heater, Sump Pump
Cooling Central Air
Fireplace No
Heat Source Gas
Exterior
Parking Features Private Double
Garage Spaces 2.0
Pool None
Roof Type Unknown
Exposure West
Total Parking Spaces 4
Building
New Construction false
Read Less Info
Listed by COLDWELL BANKER ADVANTAGE REAL ESTATE INC, BROKERAGE




