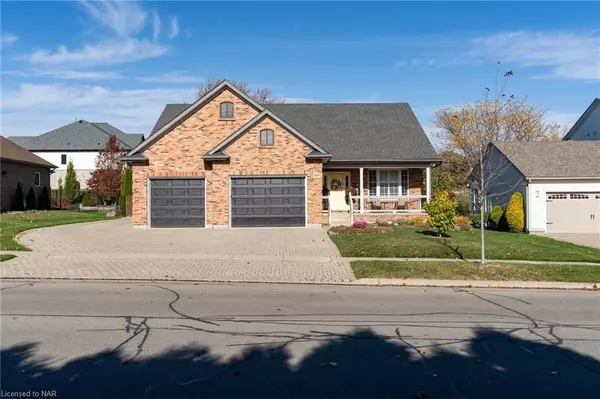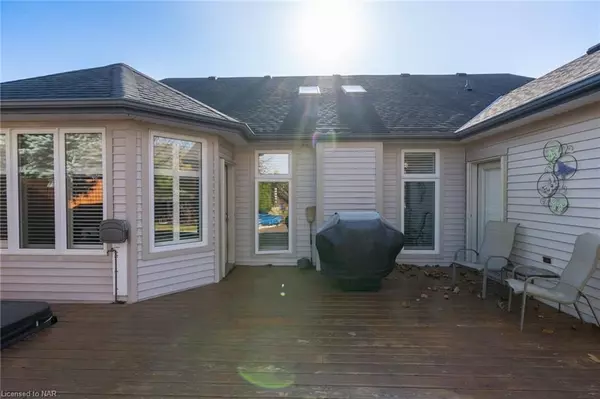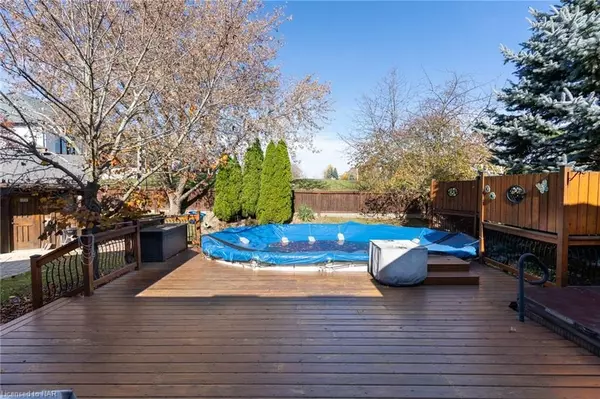REQUEST A TOUR If you would like to see this home without being there in person, select the "Virtual Tour" option and your agent will contact you to discuss available opportunities.
In-PersonVirtual Tour
$1,165,000
Est. payment /mo
2 Beds
3 Baths
1,700 SqFt
UPDATED:
11/28/2024 12:17 AM
Key Details
Property Type Single Family Home
Sub Type Detached
Listing Status Active
Purchase Type For Sale
Square Footage 1,700 sqft
Price per Sqft $685
MLS Listing ID X11295135
Style Bungalow
Bedrooms 2
Annual Tax Amount $7,135
Tax Year 2024
Property Description
Built in 2000 by renowned Lucchetta Homes, known for their attention to detail and high-quality craftsmanship. This home has all the bells and whistles. Spacious 9' ceilings & skylights lead to an open, airy layout with plenty of natural light and a modern feel. Enjoy warmth throughout with ceramic heated floors in the main living area along with hardwood flooring which adds elegance to every room. You will enjoy the convenience and ease with a dedicated laundry room on the main floor. Perfect for entertaining, the finished lower level features a wet bar and plenty of space for relaxation or activities. Keep your vehicles warm in winter, and enjoy extra space for storage with this double car garage. A triple wide, interlock driveway with enough room to park up to 6 vehicles. A generous side yard offers space for your boat, RV, or other recreational vehicles. Expansive 73' x 138' lot with a fully landscaped yard—ideal for outdoor enjoyment and relaxation. With a short walk down the street you can enjoy the scenic views and paved walking paths along the canal—perfect for morning strolls or an afternoon jog. This exceptional property offers a rare blend of luxury, functionality, and a serene location. Don't miss your chance to own a one-of-a-kind home that has been lovingly maintained and thoughtfully designed. Come and experience the elegance and charm of this Lucchetta-built gem. Close to schools, shopping, banks and easy access to highway 406
Location
Province ON
County Niagara
Community 769 - Prince Charles
Area Niagara
Region 769 - Prince Charles
City Region 769 - Prince Charles
Rooms
Basement Finished, Full
Kitchen 1
Separate Den/Office 1
Interior
Interior Features Water Heater, Central Vacuum
Cooling Central Air
Fireplace No
Heat Source Gas
Exterior
Parking Features Private Double
Garage Spaces 6.0
Pool None
Roof Type Asphalt Shingle
Lot Depth 137.79
Exposure South
Total Parking Spaces 6
Building
Foundation Wood, Poured Concrete
New Construction false
Read Less Info
Listed by RE/MAX GARDEN CITY REALTY INC, BROKERAGE




