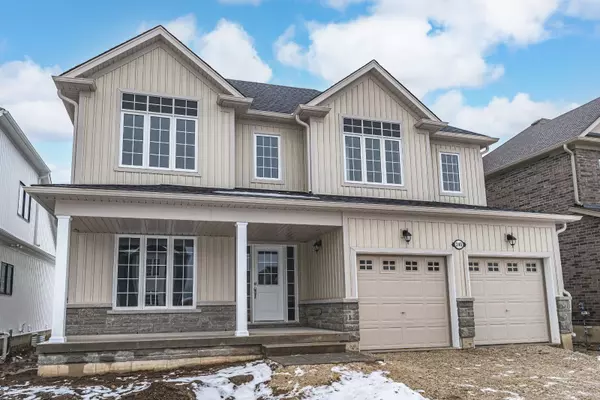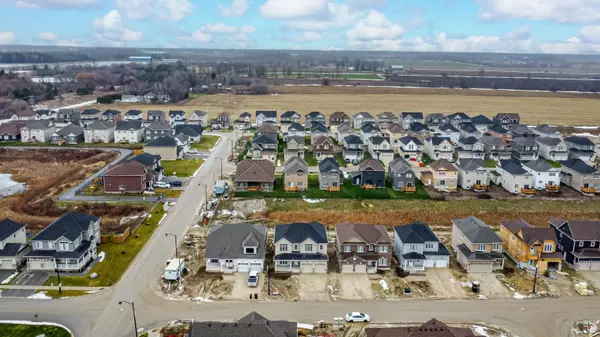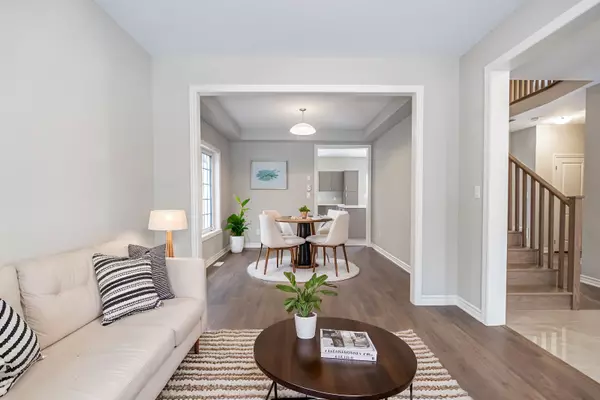REQUEST A TOUR If you would like to see this home without being there in person, select the "Virtual Tour" option and your agent will contact you to discuss available opportunities.
In-PersonVirtual Tour
$899,900
Est. payment /mo
4 Beds
4 Baths
UPDATED:
12/23/2024 03:28 PM
Key Details
Property Type Single Family Home
Sub Type Detached
Listing Status Active
Purchase Type For Sale
Approx. Sqft 2500-3000
MLS Listing ID S11897156
Style 2-Storey
Bedrooms 4
Tax Year 2024
Property Description
BRAND-NEW 2-STOREY HOME SHOWCASING HIGH-END UPGRADES! Step into this stunning 2,588 sq ft, never-lived-in home situated in a new development in Stayner, offering an easy commute to Wasaga Beach, Angus, Barrie and Collingwood. Boasting a grandeur exterior with stone and siding, this property exudes curb appeal, complemented by a 2-car attached garage with inside entry. Inside, the open-concept main floor impresses with 9 ft ceilings, upgraded laminate and 12 x 24 porcelain tile flooring and an oak staircase. The spacious, modern kitchen is a chefs dream, featuring an island, quartz countertops, upgraded cabinetry, and an apron sink. The adjacent breakfast area offers a seamless walkout to the backyard, complete with an outdoor gas BBQ hookup. Relax in the inviting family room with a cozy gas fireplace, or enjoy gatherings in the elegant combined living and dining area, enhanced by a stylish tray ceiling. For added functionality, the main floor includes a convenient laundry room. Upstairs, youll find four generously sized bedrooms, including a primary bedroom with a walk-in closet and an ensuite with a quartz countertop, premium hardware, and upgraded tile. The second bedroom has its own ensuite, while a Jack and Jill bathroom connects bedrooms three and four. Modern connectivity is ensured with additional Cat5 internet wiring in all bedrooms. The unfinished basement offers incredible potential for customization, featuring premium oversized windows and a bathroom rough-in. Outside, enjoy the privacy of having no direct rear neighbours. Ideal for outdoor enthusiasts, this home is close to EcoPark and the off-leash EcoBark dog park, offering 3 km of accessible trails, a serene pond, community gardens, and a fully equipped area for dogs. Stayners fantastic amenities, including schools, parks, restaurants, shopping, and the Stayner Arena, are all just minutes away. Dont miss this incredible opportunity to own a brand-new home thats ready for your personal touch!
Location
Province ON
County Simcoe
Community Stayner
Area Simcoe
Region Stayner
City Region Stayner
Rooms
Family Room Yes
Basement Full, Unfinished
Kitchen 1
Interior
Interior Features Air Exchanger, Sump Pump
Cooling None
Fireplaces Type Family Room, Natural Gas
Fireplace Yes
Heat Source Gas
Exterior
Exterior Feature Porch, Year Round Living
Parking Features Private Double
Garage Spaces 2.0
Pool None
Roof Type Asphalt Shingle
Lot Depth 98.43
Total Parking Spaces 4
Building
Unit Features Lake/Pond,Park,Rec./Commun.Centre,School
Foundation Poured Concrete
Read Less Info
Listed by RE/MAX HALLMARK PEGGY HILL GROUP REALTY




