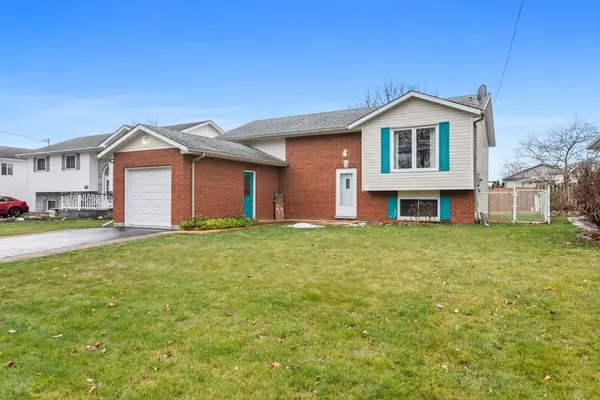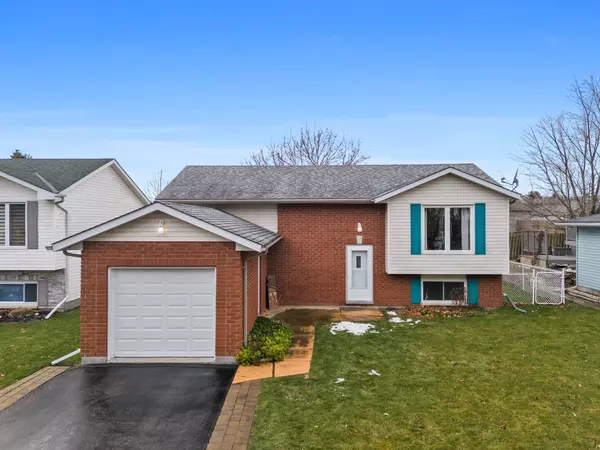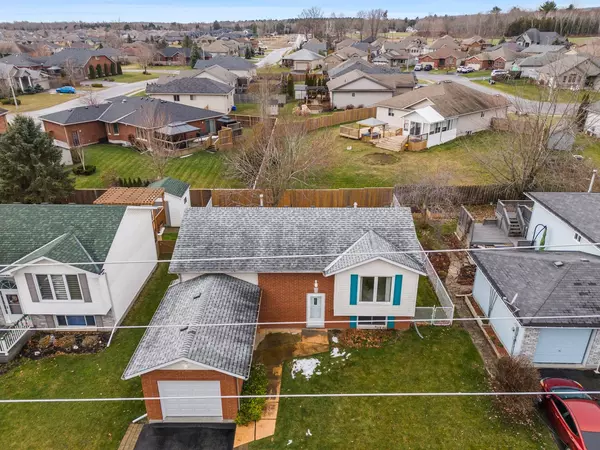REQUEST A TOUR If you would like to see this home without being there in person, select the "Virtual Tour" option and your agent will contact you to discuss available opportunities.
In-PersonVirtual Tour
$569,000
Est. payment /mo
2 Beds
2 Baths
UPDATED:
01/16/2025 12:24 AM
Key Details
Property Type Single Family Home
Sub Type Detached
Listing Status Active
Purchase Type For Sale
Approx. Sqft 700-1100
MLS Listing ID X11896835
Style Bungalow-Raised
Bedrooms 2
Annual Tax Amount $2,559
Tax Year 2024
Property Description
Home sweet home. Stunning raised bungalow with timeless charm. The perfect sanctuary for you and your family. Family friendly floor plan that seamlessly connects the living, dining, and kitchen areas. The living room boasts hardwood floors and large windows, flooding the space with natural light and providing a warm, inviting atmosphere. This home is a rare gem that combines comfort with functionality. Gleaming hardwood floors throughout, central vac, 2 + 1 bedroom with 2 baths. The walk-up basement provides additional living space with a cozy family room, home office/3rd bedroom, enhancing the versatility of this splendid home. Situated in the town of Brighton, the lot offers ample space for entertaining and is fenced for your pets and children's security. One of the standout features of this home is its prime location, walking distance to the lake, schools, restaurants and so much more. It's a lifestyle that promotes peace, relaxation, ease of living and offers a perfect blend of functionality and charm.
Location
Province ON
County Northumberland
Community Brighton
Area Northumberland
Region Brighton
City Region Brighton
Rooms
Family Room No
Basement Finished, Full
Kitchen 1
Interior
Interior Features Water Heater Owned, Central Vacuum, Auto Garage Door Remote
Cooling Central Air
Fireplace No
Heat Source Gas
Exterior
Parking Features Private Double
Garage Spaces 1.0
Pool None
Roof Type Asphalt Shingle
Lot Depth 100.2
Total Parking Spaces 2
Building
Foundation Concrete
New Construction false
Read Less Info
Listed by RE/MAX QUINTE LTD.




