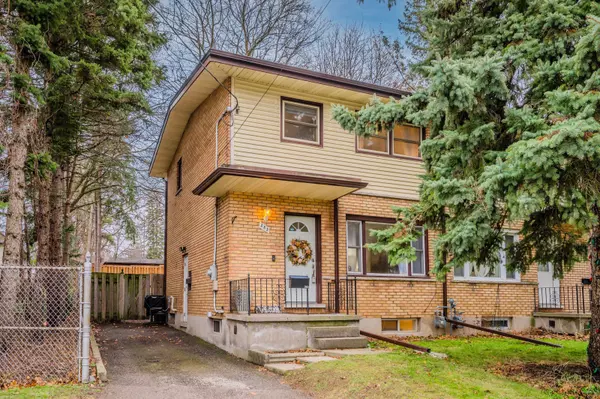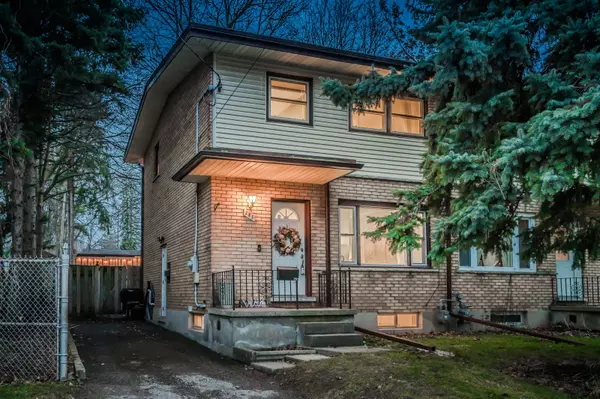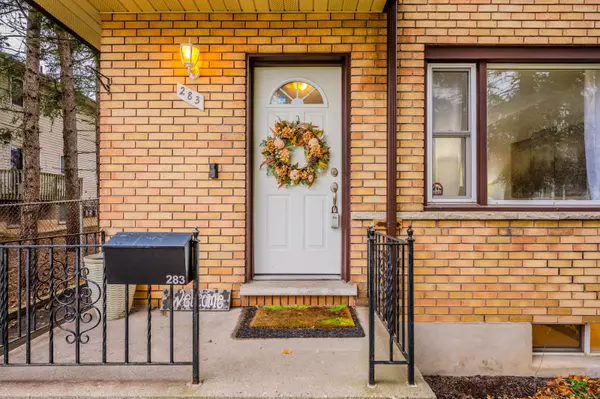REQUEST A TOUR If you would like to see this home without being there in person, select the "Virtual Tour" option and your agent will contact you to discuss available opportunities.
In-PersonVirtual Tour
$499,900
Est. payment /mo
3 Beds
2 Baths
UPDATED:
12/24/2024 05:03 PM
Key Details
Property Type Single Family Home
Sub Type Semi-Detached
Listing Status Active
Purchase Type For Sale
Approx. Sqft 1500-2000
MLS Listing ID X11896493
Style 2-Storey
Bedrooms 3
Annual Tax Amount $2,698
Tax Year 2024
Property Description
Charming Semi-Detached Home in Central Kitchener offering 3 spacious bedrooms, 2 full baths and 1,560 sqft of living space. The open concept design on the main floor leads to a large eat-in kitchen with sliding glass door over looking the backyards beautiful views. Enjoy the walk-out from the kitchen to a beautiful deck, perfect for entertaining, and a deep lot for outdoor activities, bonfires and family barbecues. Complete with a side entrance, the Basement offers potential for additional living space, laundry room area, 2nd bathroom and storage. Perfectly situated for convenience in a prime location of Kitchener, with easy access to amenities, parks, schools and major routes. It's just a short walk away from Victoria Park, St. Mary's hospital, shopping on Highland Road, and the Kitchener Farmer's Market. Easy driving access to Hwy 8 and the 401. Bring your creative ideas to the table and build your equity! Dont miss out on this perfect family home! New fence at the back/right side(2021), Stone Fire Pit (2021), Eavestroughs with guards(2021), Patio stones(2021), Direct gas line for BBQ(2021), New kitchen cabinet handles and sink faucet (2022), Rangehood microwave (2021), Flooring on complete main flooring basement steps (2023), Light fixtures in kitchen and all bedrooms(2022), Smart light switches in all bedrooms(2021), bathroom Reno (upstairs2021), New carpet upstairs and in basement (2022), Closet system in master bedroom(2022), New appliances (2021) (stove, microwave, fridge, dishwasher, washer/dryer), New paint throughout (2021), A/C (2022).
Location
Province ON
County Waterloo
Area Waterloo
Rooms
Family Room No
Basement Separate Entrance, Finished
Kitchen 1
Interior
Interior Features Storage, Water Heater Owned
Cooling Central Air
Fireplace No
Heat Source Gas
Exterior
Exterior Feature Deck, Landscaped
Parking Features Private
Garage Spaces 3.0
Pool None
View City
Roof Type Asphalt Shingle
Lot Depth 108.41
Total Parking Spaces 3
Building
Unit Features School,Rec./Commun.Centre,Public Transit,Place Of Worship,Hospital,Fenced Yard
Foundation Concrete
Read Less Info
Listed by TRILLIUMWEST REAL ESTATE




