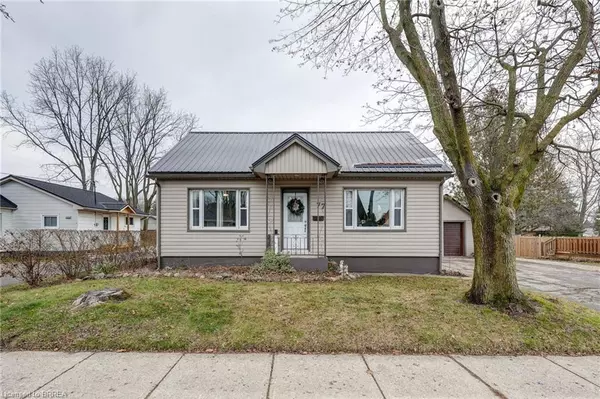UPDATED:
12/18/2024 06:15 PM
Key Details
Property Type Single Family Home
Sub Type Detached
Listing Status Active
Purchase Type For Sale
Square Footage 1,240 sqft
Price per Sqft $411
MLS Listing ID 40682582
Style 1.5 Storey
Bedrooms 4
Full Baths 1
Half Baths 1
Abv Grd Liv Area 1,240
Originating Board Brantford
Year Built 1954
Annual Tax Amount $3,068
Property Description
One of the standout features of this property is the detached garage, providing excellent storage options or additional space for a workshop or parking. The fenced backyard offers privacy and a secure area for children or pets to play, while also being a wonderful spot for entertaining or relaxing outdoors. With its central location in Aylmer, this home provides easy access to local amenities, schools, and parks, making it a great choice for those looking for a comfortable and convenient lifestyle in a peaceful neighborhood.
Location
Province ON
County Elgin
Area Aylmer
Zoning R1B
Direction South West Neighborhood; South on John; Weston on Clarence, South on Fourth
Rooms
Basement Full, Unfinished
Kitchen 1
Interior
Interior Features High Speed Internet, None
Heating Forced Air, Natural Gas
Cooling Central Air
Fireplace No
Window Features Window Coverings
Appliance Dryer, Hot Water Tank Owned, Microwave, Refrigerator, Stove, Washer
Laundry In Basement, In-Suite
Exterior
Parking Features Detached Garage
Garage Spaces 1.0
Utilities Available Natural Gas Connected, Street Lights
Roof Type Metal
Porch Deck
Lot Frontage 66.0
Lot Depth 133.98
Garage Yes
Building
Lot Description Urban, Rectangular, Quiet Area, Schools
Faces South West Neighborhood; South on John; Weston on Clarence, South on Fourth
Foundation Block
Sewer Sewer (Municipal)
Water Municipal
Architectural Style 1.5 Storey
Structure Type Vinyl Siding
New Construction No
Others
Senior Community No
Tax ID 352920018
Ownership Freehold/None




