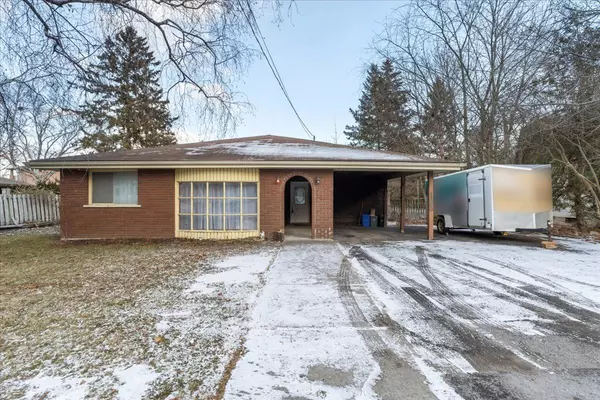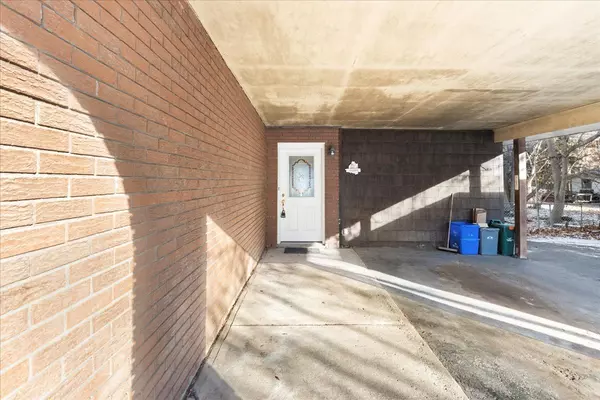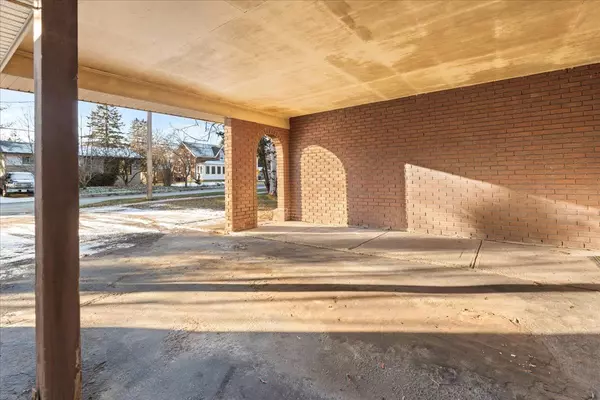REQUEST A TOUR If you would like to see this home without being there in person, select the "Virtual Tour" option and your agent will contact you to discuss available opportunities.
In-PersonVirtual Tour
$475,000
Est. payment /mo
3 Beds
1 Bath
UPDATED:
01/02/2025 03:35 PM
Key Details
Property Type Single Family Home
Sub Type Detached
Listing Status Pending
Purchase Type For Sale
Approx. Sqft 1100-1500
MLS Listing ID X11893924
Style Backsplit 3
Bedrooms 3
Annual Tax Amount $2,764
Tax Year 2024
Property Description
Charming Home Full of Possibilities! Welcome to this delightful 3-bedroom, 1-bathroom back split, a perfect blend of comfort and functionality, complete with a carport for your convenience. This home is designed to suit a variety of lifestyles, offering inviting spaces both inside and out. The main level boasts a bright U-shaped kitchen with a breakfast nook and an attached formal dining room ideal for casual mornings or family meals. The spacious living room is enhanced by a large window, filling the space with natural light. Upstairs, you'll find a peaceful primary bedroom along with two additional bedrooms, perfect for family, guests, or even a home office. The lower level offers a generous rec room with a cozy fireplace, ideal for gatherings or relaxing evenings. You'll also find a laundry area and a spacious storage room for all your organizational needs. Step outside to a charming patio area, a partially fenced yard, and a large shed, offering ample space for outdoor activities, gardening, or extra storage. This home is filled with potential and character, making it a wonderful choice for first-time buyers, families, or downsizers. Schedule your private showing today and discover all the possibilities this gem has to offer!
Location
Province ON
County Northumberland
Community Brighton
Area Northumberland
Region Brighton
City Region Brighton
Rooms
Family Room No
Basement Partial Basement, Walk-Out
Kitchen 1
Interior
Interior Features Storage
Cooling Central Air
Fireplaces Type Wood
Fireplace Yes
Heat Source Gas
Exterior
Parking Features Private Triple
Garage Spaces 8.0
Pool None
Roof Type Asphalt Shingle
Lot Depth 125.0
Total Parking Spaces 8
Building
Unit Features Golf,Hospital,Lake Access,Place Of Worship,Rec./Commun.Centre,School
Foundation Block
Others
Security Features None
Read Less Info
Listed by EXIT REALTY GROUP




