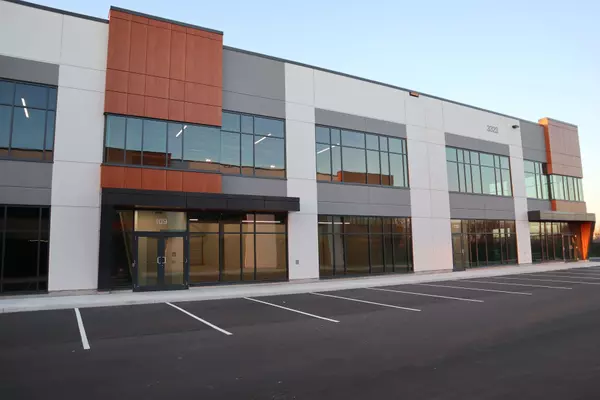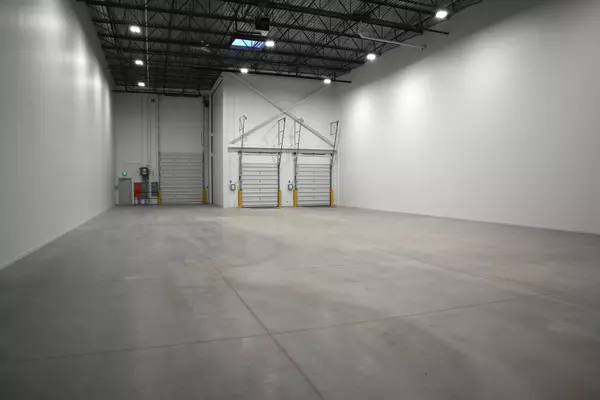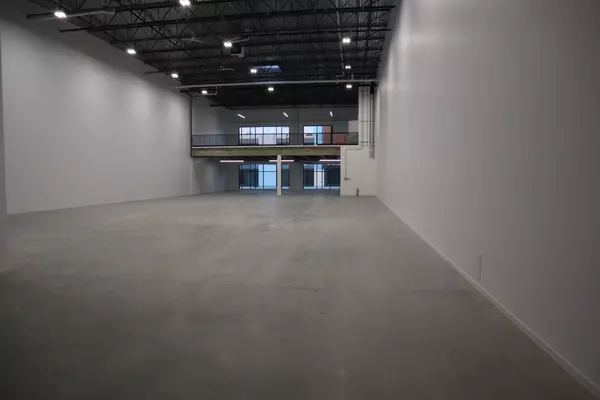REQUEST A TOUR If you would like to see this home without being there in person, select the "Virtual Tour" option and your agent will contact you to discuss available opportunities.
In-PersonVirtual Tour
$20
Est. payment /mo
10,029 SqFt
UPDATED:
12/30/2024 09:23 PM
Key Details
Property Type Commercial
Sub Type Industrial
Listing Status Active
Purchase Type For Lease
Square Footage 10,029 sqft
Price per Sqft $0
MLS Listing ID W11893877
Annual Tax Amount $5
Tax Year 2024
Property Description
Brand-New Industrial Condominium Development in Central Oakville. 10,029 SF of Industrial Space, Serviced by 2 Truck Level Doors and 1 Drive-In Door. Insulated Pre-Cast Construction with 28 Clear Height. Quick Access to Highway 403 via Burloak Drive. E2 Zoning allows for a wide variety of uses. Allows for 53 Trailer Access. T.M.I Is An Estimate, To Be Assessed. Condo Fees To Be Assessed.
Location
Province ON
County Halton
Community Bronte West
Area Halton
Region Bronte West
City Region Bronte West
Interior
Cooling Partial
Exterior
Community Features Major Highway, Public Transit
Utilities Available Yes
Others
Security Features Yes
Read Less Info
Listed by Lee & Associates Commercial Real Estate Inc.




