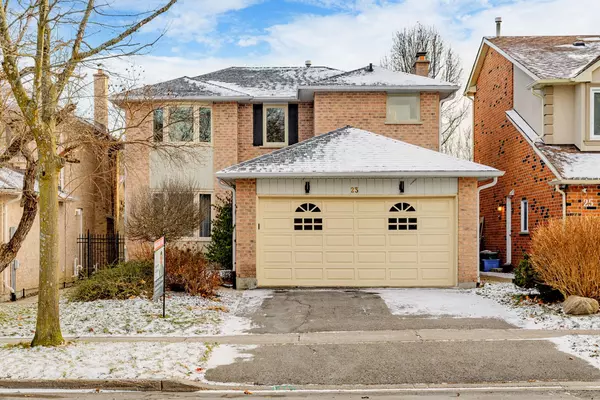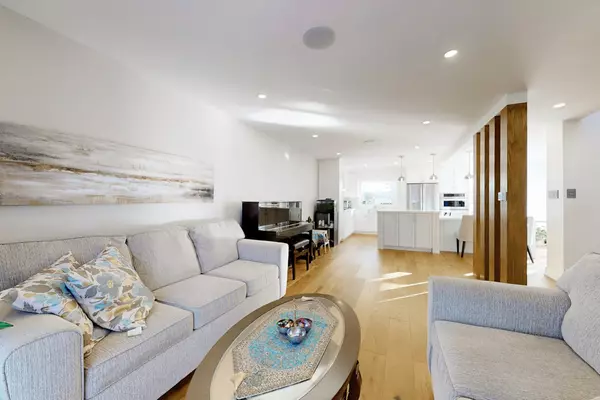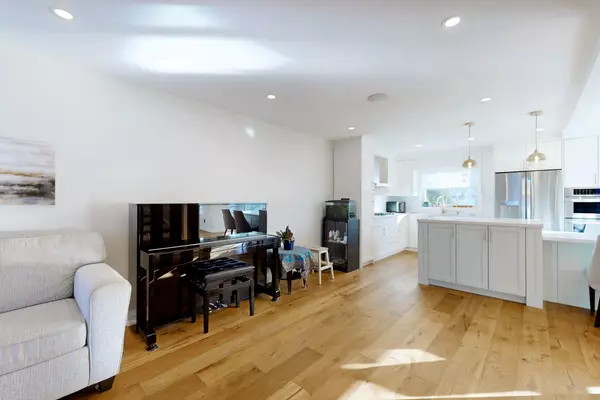REQUEST A TOUR If you would like to see this home without being there in person, select the "Virtual Tour" option and your agent will contact you to discuss available opportunities.
In-PersonVirtual Tour
$1,688,888
Est. payment /mo
4 Beds
4 Baths
UPDATED:
01/09/2025 12:19 AM
Key Details
Property Type Single Family Home
Sub Type Detached
Listing Status Active
Purchase Type For Sale
MLS Listing ID N11892553
Style 2-Storey
Bedrooms 4
Annual Tax Amount $5,568
Tax Year 2024
Property Description
Absolutely Gorgeous Cozy Family Home, Fully renovated 4+2 Bedrooms, 4 Bathrooms. Bright Breakfast Area,Canadian engineered hardwood Floors , Large windows, Modern Electrical Fireplace. Custom built wall unit, Quartz Countertops. Big Primary Suite With Custom-Built Her and His Walk-In Closet, New Roof (2020), Finished basement with separate door and laundry, New entrance and patio doors (2022),New furnace (2021),Central Vacuum, New Stairs and rails,4 Wired ceiling Yamaha speakers ,All Legrand switches and plugs, B/in storage in laundry room.
Location
Province ON
County York
Community Aurora Heights
Area York
Region Aurora Heights
City Region Aurora Heights
Rooms
Family Room Yes
Basement Finished, Separate Entrance
Kitchen 2
Separate Den/Office 2
Interior
Interior Features Auto Garage Door Remote, Built-In Oven, Central Vacuum, Water Heater
Heating Yes
Cooling Central Air
Fireplace Yes
Heat Source Gas
Exterior
Parking Features Private
Garage Spaces 1.0
Pool None
Roof Type Shingles
Lot Depth 102.64
Total Parking Spaces 4
Building
Unit Features Arts Centre,Fenced Yard,Golf,Library,Park,Public Transit
Foundation Concrete
Read Less Info
Listed by CENTURY 21 HERITAGE GROUP LTD.




