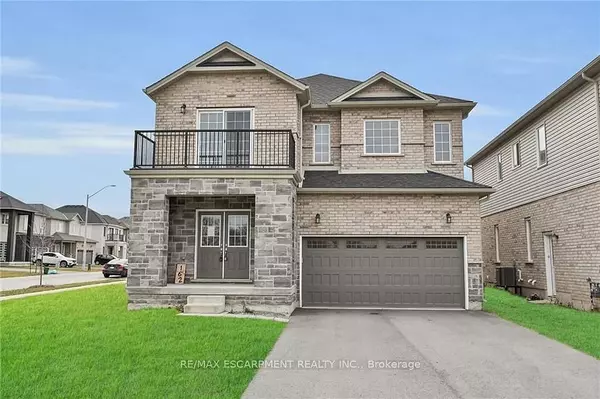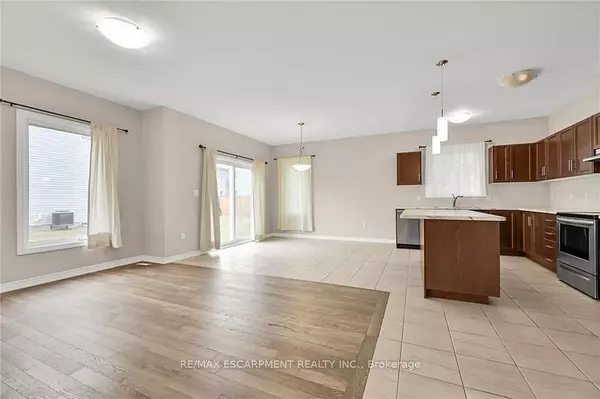REQUEST A TOUR If you would like to see this home without being there in person, select the "Virtual Tour" option and your agent will contact you to discuss available opportunities.
In-PersonVirtual Tour
$2,600
Est. payment /mo
4 Beds
4 Baths
UPDATED:
01/05/2025 05:26 AM
Key Details
Property Type Single Family Home
Sub Type Detached
Listing Status Active
Purchase Type For Lease
Approx. Sqft 2000-2500
MLS Listing ID X11892550
Style 2-Storey
Bedrooms 4
Property Description
Bright & spacious 3 years ++ new 4 bedroom, 3.5 bath 2 storey home with double car garage located in convenient Welland location!!!!. Great open & modern layout featuring 9ft ceilings & hardwood flooring on main floor. Eat-in kitchen with breakfast bar island. Sliding door off Dinette to rear yard. Wood staircase leads to upper level offering 4 generous sized bedrooms (2 bedrooms with 4pc ensuite baths) & convenient laundry room with sink. Primary bedroom with good sized walk-in closet. Front bedroom with sliding door that opens to Juliet balcony. Dry unfinished basement contains some larger windows. Close to all amenities and Welland Canal. Appliances included. minimum 1 yr lease. Plus utilities. Credit Report, Rental Application with all the offers. Ideal no pet and non smoker AAA tenants
Location
Province ON
County Niagara
Area Niagara
Rooms
Family Room Yes
Basement Unfinished, Full
Kitchen 1
Interior
Interior Features Air Exchanger
Cooling None
Fireplace No
Heat Source Gas
Exterior
Parking Features Private Double
Garage Spaces 4.0
Pool None
Roof Type Asphalt Shingle
Lot Depth 103.0
Total Parking Spaces 6
Building
Lot Description Irregular Lot
Foundation Concrete
New Construction false
Read Less Info
Listed by HOMELIFE NEW WORLD REALTY INC.




