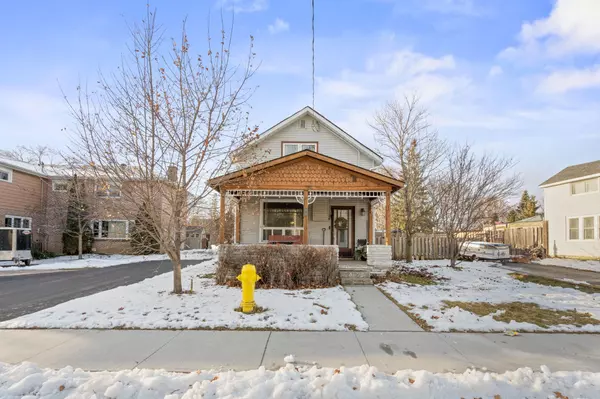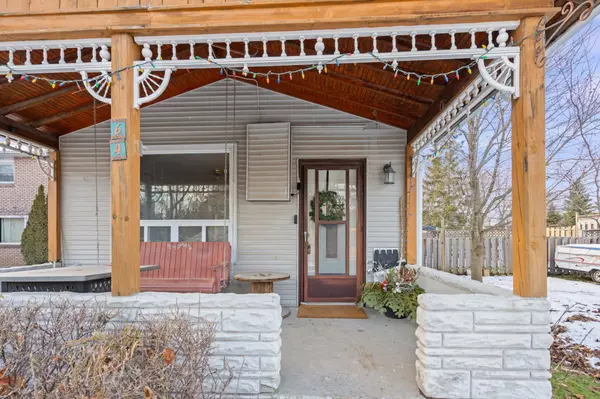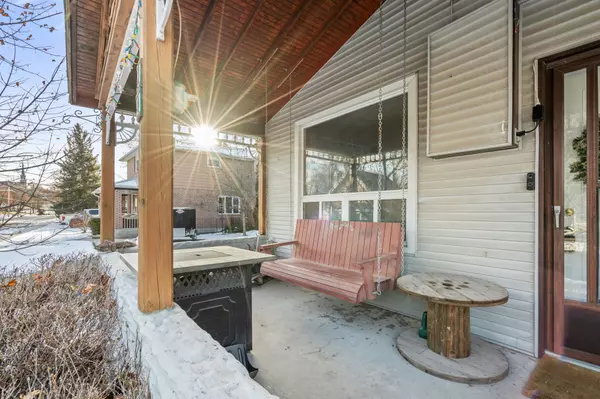REQUEST A TOUR If you would like to see this home without being there in person, select the "Virtual Tour" option and your agent will contact you to discuss available opportunities.
In-PersonVirtual Tour
$430,000
Est. payment /mo
2 Beds
2 Baths
UPDATED:
12/17/2024 01:30 PM
Key Details
Property Type Single Family Home
Sub Type Detached
Listing Status Active
Purchase Type For Sale
Approx. Sqft 1100-1500
MLS Listing ID X11891890
Style 2-Storey
Bedrooms 2
Annual Tax Amount $2,102
Tax Year 2024
Property Description
Welcome to 64 Ranney St! Enter this charming home through the covered front porch, perfect for morning coffee! The bright main level, with hardwood floors throughout, includes a living room, eat-in kitchen, and a versatile family room with a 2pc bathroom and walk-out, currently used as a primary bedroom. Upstairs, you'll find two bedrooms and a 4pc bathroom with claw-foot tub. Enjoy the large, private, fully fenced yard with mature trees, including Magnolia, Mulberry, and Chestnut. As a bonus the poured patio and electrical hookup awaits your hot tub! Conveniently located within walking distance of schools, restaurants, library, groceries, and more!
Location
Province ON
County Northumberland
Community Campbellford
Area Northumberland
Region Campbellford
City Region Campbellford
Rooms
Family Room Yes
Basement Partial Basement
Kitchen 1
Interior
Interior Features Carpet Free
Cooling Central Air
Fireplace No
Heat Source Gas
Exterior
Parking Features Private
Garage Spaces 2.0
Pool None
Roof Type Asphalt Shingle
Lot Depth 165.0
Total Parking Spaces 2
Building
Unit Features Hospital,Library,Park,Place Of Worship,River/Stream,School
Foundation Stone
Read Less Info
Listed by OUR NEIGHBOURHOOD REALTY INC.




