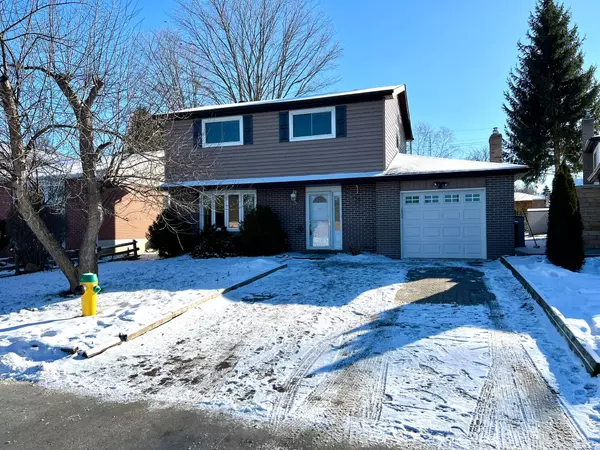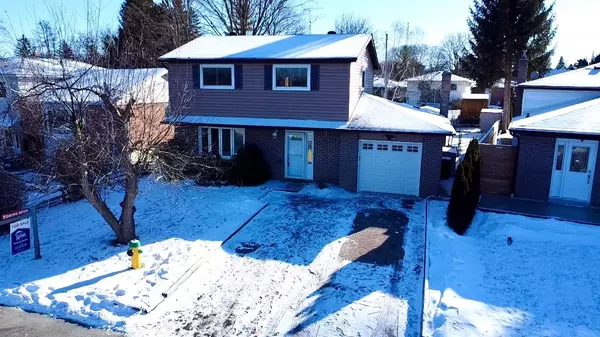REQUEST A TOUR If you would like to see this home without being there in person, select the "Virtual Tour" option and your agent will contact you to discuss available opportunities.
In-PersonVirtual Tour
$749,999
Est. payment /mo
4 Beds
2 Baths
UPDATED:
12/20/2024 04:32 AM
Key Details
Property Type Single Family Home
Sub Type Detached
Listing Status Active
Purchase Type For Sale
Approx. Sqft 1100-1500
MLS Listing ID N11891420
Style 2-Storey
Bedrooms 4
Annual Tax Amount $3,673
Tax Year 2024
Property Description
Welcome to this stunning two-story home, perfectly located on a large pie-shaped lot in a desirable Tottenham neighborhood. This meticulously maintained property features 4 spacious bedrooms, 2 bathrooms, and a partially finished basement offering extra space for your family's needs. The main floor boasts a separate living room with a cozy fireplace, ideal for relaxing or entertaining. The updated kitchen is designed with functionality and style in mind, while the open and inviting layout is perfect for modern living. Outside, you'll find an oversized backyard with endless potential for outdoor activities and entertaining. The large driveway provides parking for up to 4 vehicles, along with an attached garage for added convenience. With numerous upgrades throughout, this home is move-in ready and located close to schools, parks, shopping, and more. Don't miss out on this incredible opportunity book your showing today!
Location
Province ON
County Simcoe
Community Tottenham
Area Simcoe
Region Tottenham
City Region Tottenham
Rooms
Family Room Yes
Basement Partially Finished
Kitchen 1
Interior
Interior Features Sump Pump, Water Softener
Cooling Central Air
Fireplace Yes
Heat Source Gas
Exterior
Parking Features Private Double
Garage Spaces 4.0
Pool None
Roof Type Asphalt Shingle
Lot Depth 122.31
Total Parking Spaces 5
Building
Foundation Concrete
Read Less Info
Listed by RIGHT AT HOME REALTY




