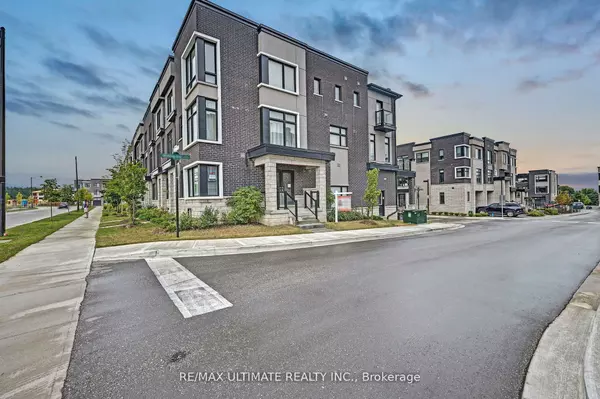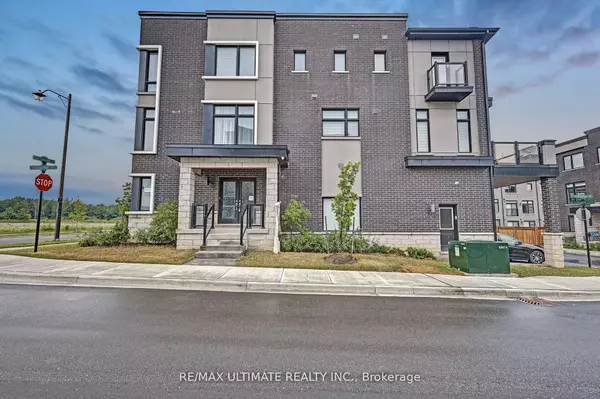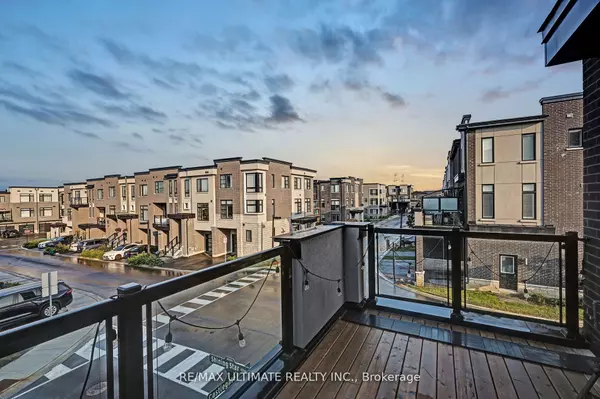REQUEST A TOUR If you would like to see this home without being there in person, select the "Virtual Tour" option and your agent will contact you to discuss available opportunities.
In-PersonVirtual Tour
$989,000
Est. payment /mo
3 Beds
4 Baths
UPDATED:
01/14/2025 02:34 PM
Key Details
Property Type Townhouse
Sub Type Att/Row/Townhouse
Listing Status Active
Purchase Type For Sale
Approx. Sqft 2000-2500
MLS Listing ID E11889916
Style 3-Storey
Bedrooms 3
Annual Tax Amount $5,500
Tax Year 2024
Property Description
2014 Sq Ft, Beautiful Corner Unit Townhome Nestled In The Sought-After Duffin Heights Community Of Pickering, Modern Design By Madison Homes Features 4 Bedrooms (one on main floor) & 3.5 Bathrooms. Perfect Blend Of Comfort and Functionality, Large Modern Kitchen With Tons Of Cabinetry, Main Floor Den For Home Office, Upgraded Double Sink In Master Bedroom. Bright Open Concept Layout With Thousands More In Upgrades! Walking Distance To Plaza With Tim Horton's, Banks, Restaurants, Dollar Tree, Gym, Child Care. Short Drive To Highway 407 To The North & 401 To The South.
Location
Province ON
County Durham
Community Duffin Heights
Area Durham
Region Duffin Heights
City Region Duffin Heights
Rooms
Family Room Yes
Basement Unfinished
Kitchen 1
Interior
Interior Features Other
Cooling Central Air
Fireplace No
Heat Source Gas
Exterior
Parking Features Private
Garage Spaces 1.0
Pool None
Roof Type Unknown
Lot Depth 83.42
Total Parking Spaces 2
Building
Foundation Unknown
Read Less Info
Listed by RE/MAX ULTIMATE REALTY INC.




