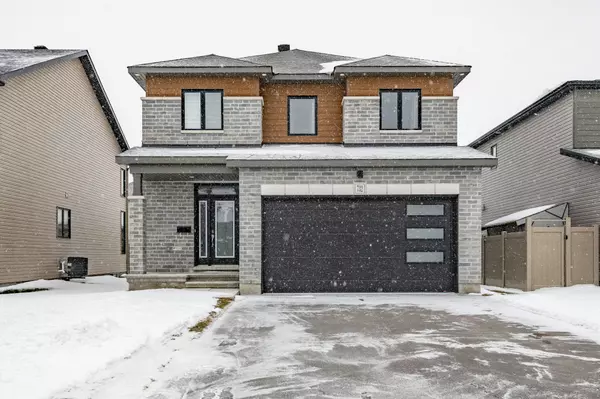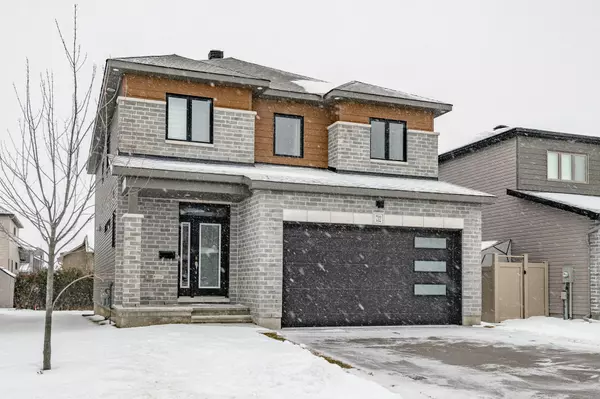REQUEST A TOUR If you would like to see this home without being there in person, select the "Virtual Tour" option and your agent will contact you to discuss available opportunities.
In-PersonVirtual Tour
$735,000
Est. payment /mo
3 Beds
3 Baths
UPDATED:
12/11/2024 07:43 PM
Key Details
Property Type Single Family Home
Sub Type Detached
Listing Status Active
Purchase Type For Sale
Approx. Sqft 2000-2500
MLS Listing ID X11889504
Style 2-Storey
Bedrooms 3
Annual Tax Amount $5,613
Tax Year 2024
Property Description
Welcome to your dream home in Embrun! This stunning 2022 built 3-bedroom, 3 bathroom detached residence provides almost 2,200 square feet of living space. You'll find a perfect blend of comfort and style, located in a great family-friendly neighbourhood. The main floor welcomes you with a bright foyer and beautiful hardwood floors. There's a convenient powder room across from the access door to the garage. The formal dining room provides a great space for entertainment and right across you have a versatile, double-doored den. The kitchen is a chef's dream with a big centre island, stainless steel appliances, walk-in pantry, quartz countertops, and a tile backsplash. The family room is a serene retreat with 18-foot ceilings and a cozy gas fireplace. Upstairs, the luxurious primary suite offers a spa-like ensuite with a double vanity, glass shower, soaker tub, and a large walk-in closet. Two additional bedrooms, a full Jack-and-Jill bath, and a convenient laundry room complete the upper level. The lower level includes a rough-in for a potential 4th bathroom. The backyard is perfect for summer enjoyment. Contact us today to schedule a tour and make this beautiful home yours!
Location
Province ON
County Prescott And Russell
Community 602 - Embrun
Area Prescott And Russell
Region 602 - Embrun
City Region 602 - Embrun
Rooms
Family Room Yes
Basement Full, Unfinished
Kitchen 1
Interior
Interior Features Auto Garage Door Remote
Cooling Central Air
Fireplaces Type Family Room, Natural Gas
Fireplace Yes
Heat Source Gas
Exterior
Parking Features Covered
Garage Spaces 2.0
Pool None
Roof Type Asphalt Shingle
Lot Depth 103.35
Total Parking Spaces 4
Building
Unit Features Public Transit,Park
Foundation Concrete
Read Less Info
Listed by AVENUE NORTH REALTY INC.




