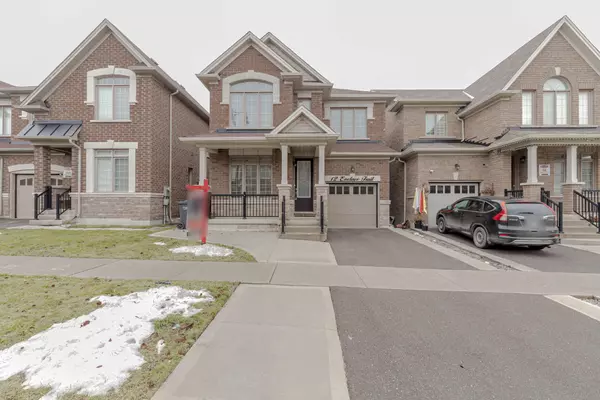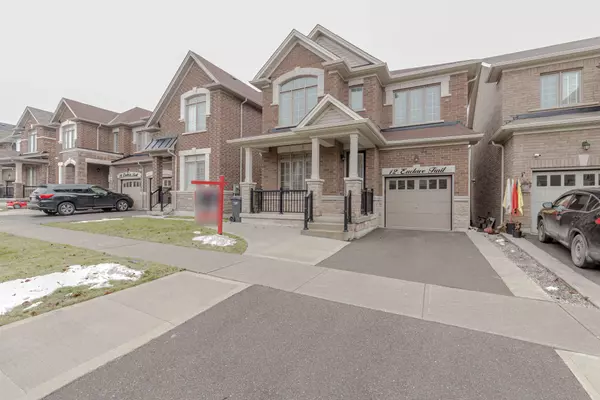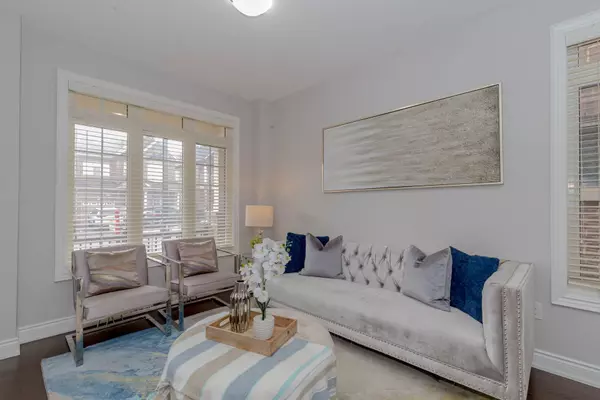REQUEST A TOUR If you would like to see this home without being there in person, select the "Virtual Tour" option and your agent will contact you to discuss available opportunities.
In-PersonVirtual Tour
$1,229,900
Est. payment /mo
4 Beds
3 Baths
UPDATED:
12/11/2024 03:43 PM
Key Details
Property Type Single Family Home
Sub Type Detached
Listing Status Active
Purchase Type For Sale
Approx. Sqft 2000-2500
MLS Listing ID W11889032
Style 2-Storey
Bedrooms 4
Annual Tax Amount $7,695
Tax Year 2024
Property Description
Absolutely Stunning !! East Facing!! Regal Crest Built Brick & Stone Elevation(2246 Sqft as per MPAC) In High Demand Area Of Mayfield Village. Fully Upgraded Kitchen With Quartz Counter & Backspalsh , Open Concept Eat In Kitchen .Separate Living & Family Room, Gas Fireplace In Family Room. 9Ft Smooth Ceiling On Main Floor. Upgraded Porcelain Tiles .Primary Bedroom with 5Pc Ensuite & Walk-IN Closet. Very Spacious other Bedrooms. Laundry on 2nd Floor. Unfinished Look Out Basement with Big Windows. Upgraded 200 AMP Electrical Panel . House is Ready to Move In .Close To Walmart Plaza, School , Bus Stop , Park & Hwy410.
Location
Province ON
County Peel
Community Sandringham-Wellington North
Area Peel
Region Sandringham-Wellington North
City Region Sandringham-Wellington North
Rooms
Family Room Yes
Basement Unfinished
Kitchen 1
Interior
Interior Features Other
Heating Yes
Cooling Central Air
Fireplace Yes
Heat Source Gas
Exterior
Parking Features Private
Garage Spaces 2.0
Pool None
Roof Type Shingles
Lot Depth 90.36
Total Parking Spaces 3
Building
Unit Features Hospital,Library,Park,Public Transit,School,School Bus Route
Foundation Concrete
Read Less Info
Listed by RE/MAX REALTY SERVICES INC.




