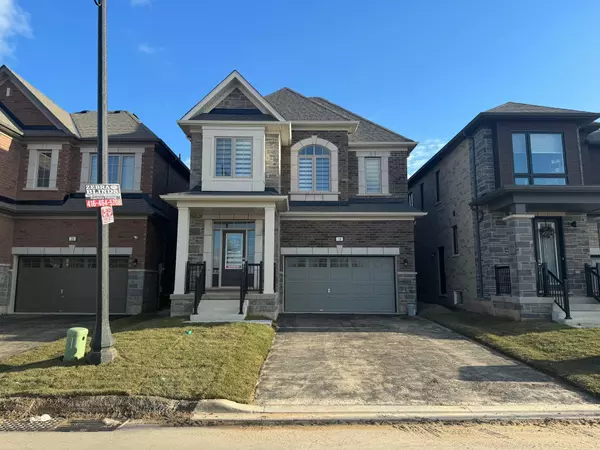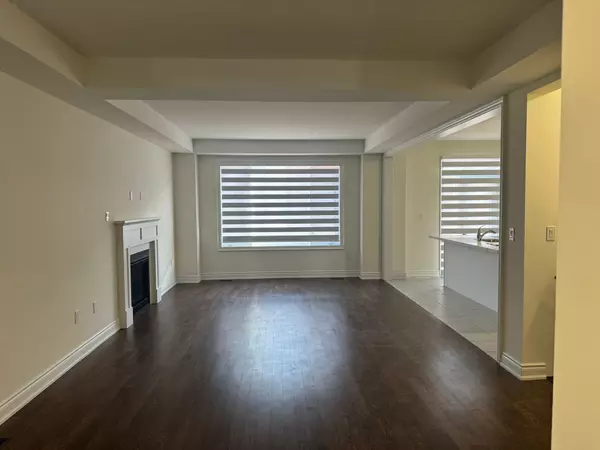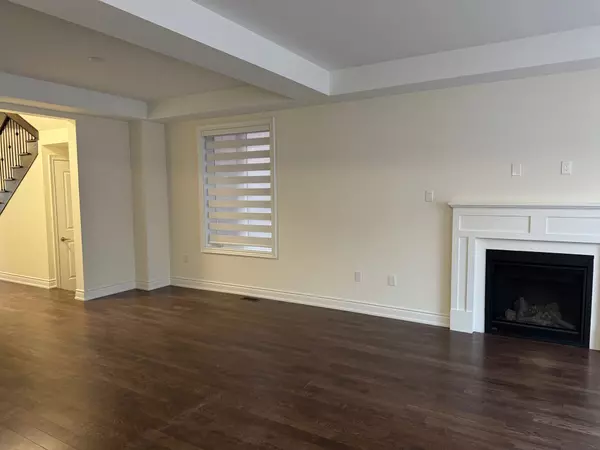REQUEST A TOUR If you would like to see this home without being there in person, select the "Virtual Tour" option and your agent will contact you to discuss available opportunities.
In-PersonVirtual Tour
$3,200
Est. payment /mo
4 Beds
4 Baths
UPDATED:
12/10/2024 07:11 PM
Key Details
Property Type Single Family Home
Sub Type Detached
Listing Status Active
Purchase Type For Lease
MLS Listing ID X11887726
Style 2-Storey
Bedrooms 4
Property Description
This brand-new detached home by Lakeview Homes features the Thompson Elevation B model with a 4-bedroom, 4-bathroom layout. The home boasts an open-concept design with hardwood flooring on the main level. The kitchen is equipped with stainless steel appliances and a center island, perfect for cooking and entertaining. The spacious great room and dining room create an ideal space for gatherings. A convenient laundry room is located on the main floor. The primary bedroom includes a walk-in closet and a luxurious 5-piece ensuite. All bedrooms are finished with hardwood flooring. This is a fantastic property for lease.
Location
Province ON
County Wellington
Community Erin
Area Wellington
Region Erin
City Region Erin
Rooms
Family Room Yes
Basement Unfinished
Kitchen 1
Interior
Interior Features Water Heater
Cooling Central Air
Fireplace Yes
Heat Source Gas
Exterior
Parking Features Available
Garage Spaces 2.0
Pool None
View Clear
Roof Type Asphalt Shingle
Lot Depth 91.3
Total Parking Spaces 3
Building
Unit Features Rec./Commun.Centre,School
Foundation Concrete
Read Less Info
Listed by UPSTATE REALTY INC.




