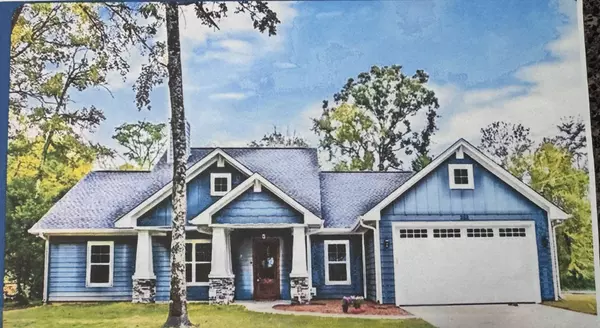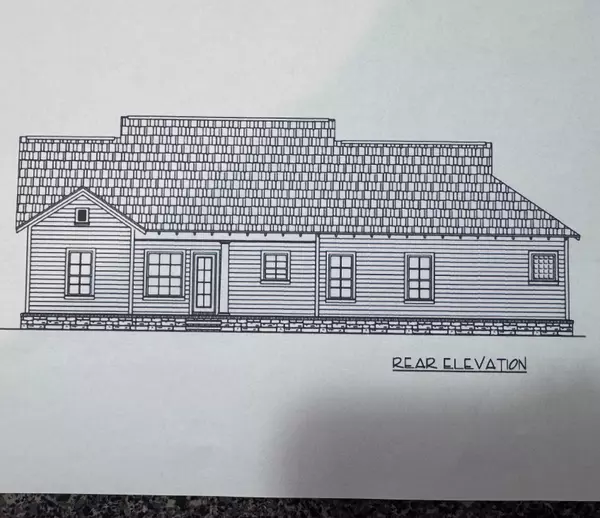REQUEST A TOUR If you would like to see this home without being there in person, select the "Virtual Tour" option and your agent will contact you to discuss available opportunities.
In-PersonVirtual Tour
$800,000
Est. payment /mo
3 Beds
2 Baths
UPDATED:
12/10/2024 02:53 PM
Key Details
Property Type Single Family Home
Sub Type Detached
Listing Status Active
Purchase Type For Sale
Approx. Sqft 1100-1500
MLS Listing ID X11887614
Style Bungalow
Bedrooms 3
Tax Year 2024
Property Description
Discover this brand-new bungalow by Pierce Construction, perfectly situated in Stirling-Rawdon on a spacious lot just under an acre. This stunning home features 3 bedrooms and 2 bathrooms, including a luxurious primary suite with a walk-in closet and ensuite bath. The heart of the home is the impressive great room, boasting vaulted ceilings and a cozy gas fireplace, ideal for family gatherings and entertaining. Outdoor living is a breeze with a covered porch, perfect for enjoying the peaceful surroundings. The property also includes a two-car attached garage, providing ample parking and storage space.Dont miss this opportunity to own a thoughtfully designed home in a serene setting, offering both comfort and modern living. House is to be built. Natural gas forced air heat and central air.
Location
Province ON
County Hastings
Area Hastings
Rooms
Family Room No
Basement Full, Unfinished
Kitchen 1
Interior
Interior Features Primary Bedroom - Main Floor
Cooling Central Air
Fireplaces Type Natural Gas
Fireplace Yes
Heat Source Gas
Exterior
Exterior Feature Porch
Parking Features Private Double
Garage Spaces 4.0
Pool None
Waterfront Description None
View Clear
Roof Type Asphalt Shingle
Topography Flat
Lot Depth 88.5
Total Parking Spaces 6
Building
Unit Features School Bus Route
Foundation Poured Concrete
Others
Security Features Smoke Detector
Read Less Info
Listed by ROYAL LEPAGE PROALLIANCE REALTY



