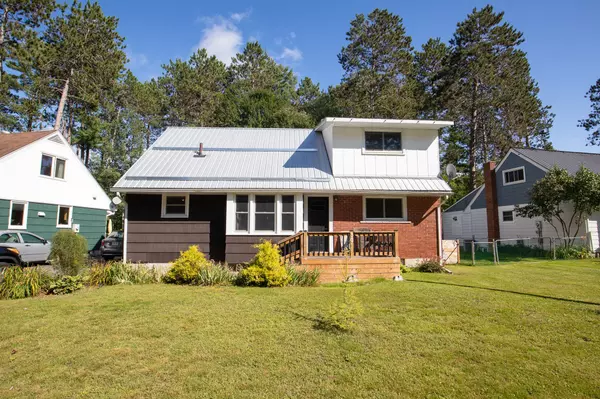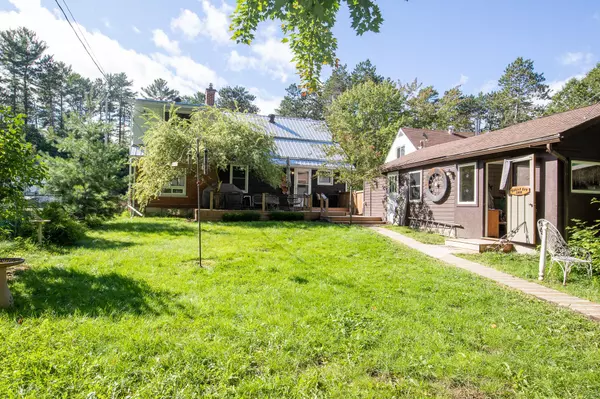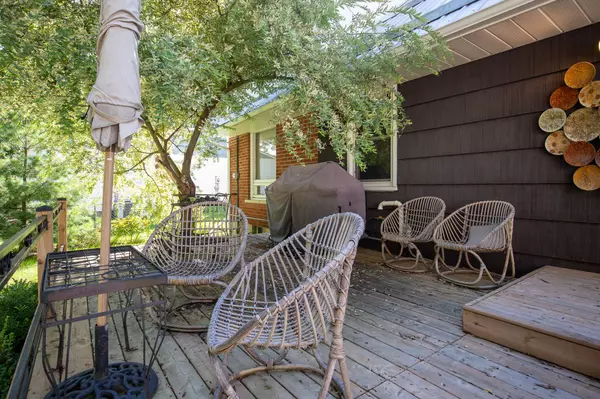REQUEST A TOUR If you would like to see this home without being there in person, select the "Virtual Tour" option and your agent will contact you to discuss available opportunities.
In-PersonVirtual Tour
$359,900
Est. payment /mo
4 Beds
3 Baths
UPDATED:
12/09/2024 06:39 PM
Key Details
Property Type Single Family Home
Sub Type Detached
Listing Status Active
Purchase Type For Sale
MLS Listing ID X11886698
Style 2-Storey
Bedrooms 4
Annual Tax Amount $3,222
Tax Year 2024
Property Description
Welcome to this charming 4 bedroom, 3 bath home on a quiet crescent backing onto a green space. The main floor features a sunny kitchen with breakfast area, a separate spacious dining room with hardwood floors, a full bathroom, a bedroom/office, and a large living room with fireplace. The second floor has three more spacious bedrooms and recently updated 3-pc bathroom, plus laundry hookup. The home has had several updates in recent years including a metal roof, garage door and floor, front door, spray foam insulation in the basement, and more. Downstairs has a large bonus/storage room, a workshop, recently completed 3-pc bath with laundry, and rec room. The backyard is a private oasis with a fence, perennials and a green space behind. Hookup for natural gas barbecue and a separate panel for a generator. Minimum 24 hour irrevocable on all offers.
Location
Province ON
County Renfrew
Community 510 - Deep River
Area Renfrew
Zoning R2
Region 510 - Deep River
City Region 510 - Deep River
Rooms
Family Room Yes
Basement Full, Partially Finished
Kitchen 1
Interior
Interior Features Water Heater, Storage
Cooling Central Air
Fireplaces Number 1
Fireplaces Type Natural Gas
Exterior
Exterior Feature Deck, Backs On Green Belt
Parking Features Mutual
Garage Spaces 3.0
Pool None
View Park/Greenbelt
Roof Type Metal
Lot Frontage 58.15
Lot Depth 100.0
Total Parking Spaces 3
Building
Foundation Block, Concrete
Read Less Info
Listed by JAMES J. HICKEY REALTY LTD.




