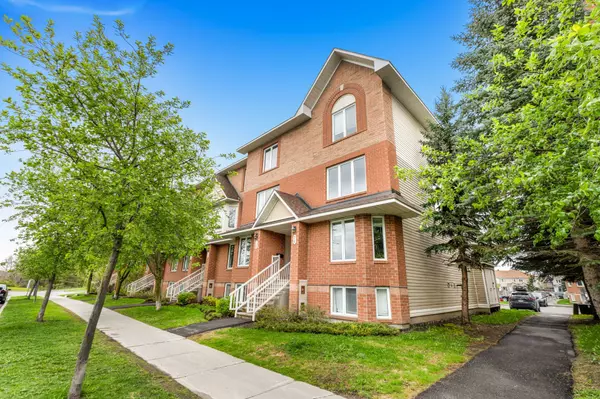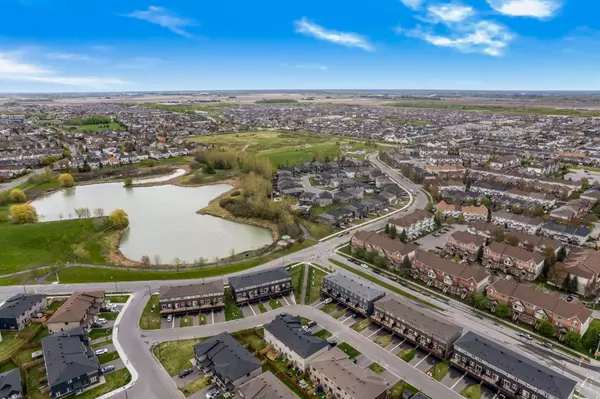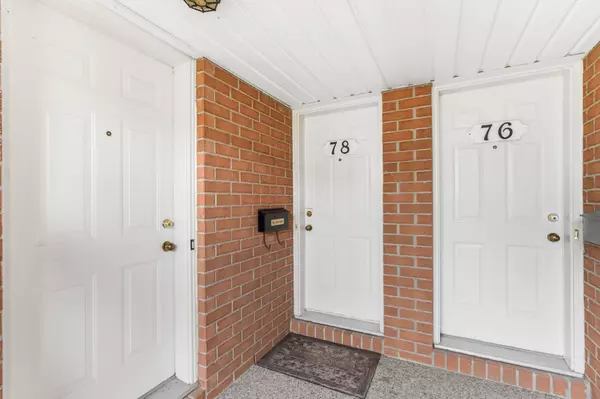REQUEST A TOUR If you would like to see this home without being there in person, select the "Virtual Tour" option and your agent will contact you to discuss available opportunities.
In-PersonVirtual Tour
$409,900
Est. payment /mo
2 Beds
3 Baths
UPDATED:
12/04/2024 10:56 PM
Key Details
Property Type Condo
Sub Type Condo Apartment
Listing Status Active
Purchase Type For Sale
Approx. Sqft 1200-1399
MLS Listing ID X11881820
Style 2-Storey
Bedrooms 2
HOA Fees $335
Annual Tax Amount $2,473
Tax Year 2024
Property Description
This beautifully crafted upper unit terrace home seamlessly blends comfort, elegance, and convenience. With TWO assigned parking spaces, it offers ample room for vehicles, and a short walk to the nearby pond adds a touch of natural peace. The open concept design ensures a spacious and integrated living space, making it easy to move between the living, dining, and kitchen areas. Featuring three bathrooms, including two ensuites, there is plenty of private space for everyone, easing the morning rush and adding convenience to daily life. Two balconies provide perfect spots for outdoor relaxation, ideal for enjoying your morning coffee or unwinding after a long day with a view. Located in a convenient neighborhood, this home is just a short distance from schools, shops, grocery stores, and public transit, reducing commuting time and allowing more time to enjoy your home. New AC installed in 2024.
Location
Province ON
County Ottawa
Community 1118 - Avalon East
Area Ottawa
Region 1118 - Avalon East
City Region 1118 - Avalon East
Rooms
Family Room No
Basement None
Kitchen 1
Interior
Interior Features Storage
Cooling Central Air
Fireplace No
Heat Source Gas
Exterior
Parking Features Surface
Garage Spaces 2.0
Roof Type Unknown
Exposure South
Total Parking Spaces 2
Building
Story 2
Unit Features Public Transit,Park
Foundation Concrete
Locker None
Others
Pets Allowed Restricted
Read Less Info
Listed by RE/MAX ABSOLUTE REALTY INC.




