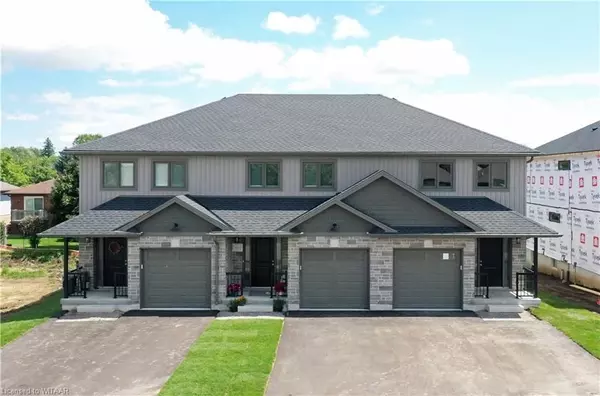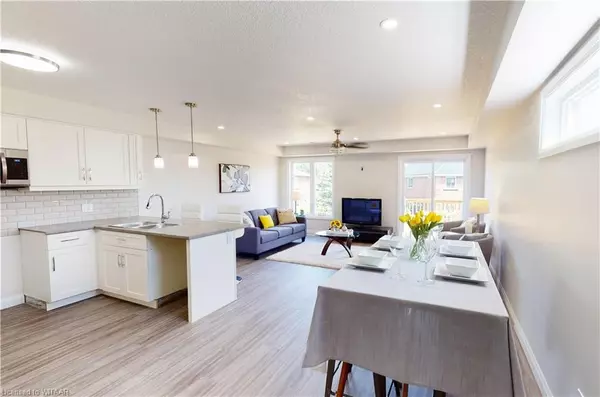REQUEST A TOUR If you would like to see this home without being there in person, select the "Virtual Tour" option and your agent will contact you to discuss available opportunities.
In-PersonVirtual Tour
$575,000
Est. payment /mo
3 Beds
3 Baths
1,556 SqFt
UPDATED:
01/10/2025 06:31 PM
Key Details
Property Type Townhouse
Sub Type Att/Row/Townhouse
Listing Status Active
Purchase Type For Sale
Square Footage 1,556 sqft
Price per Sqft $369
MLS Listing ID X11881428
Style 2-Storey
Bedrooms 3
Tax Year 2024
Property Description
Ready for Christmas!...and "free", and accepting offers now! Freehold (condo fee "free") 3-bedroom 3-bath 1556 sq.ft. 2-storey town (end-unit) with garage in beautiful up-and-coming Mitchell. Modern open plan delivers impressive space & wonderful natural light. Open kitchen and breakfast bar overlooks the eating area & comfortable family room with patio door to the deck & yard. Spacious master with private ensuite & walk-in closet. High Efficiency gas & AC for comfort & convenience with low utility costs. Convenient location close to shops, restaurants, parks, schools & more. This home delivers unbeatable 2-storey space, custom home quality and is ready for you to move in now! Schedule your viewing today! (Note that the 3D tour, photos, and floorplans are from the model unit and may have an inverted floor plan).
Location
Province ON
County Perth
Community 65 - Town Of Mitchell
Area Perth
Zoning R4-11
Region 65 - Town of Mitchell
City Region 65 - Town of Mitchell
Rooms
Family Room Yes
Basement Unfinished, Full
Kitchen 1
Interior
Interior Features Unknown
Cooling Central Air
Inclusions Built-in Microwave, Smoke Detector
Exterior
Parking Features Private, Other
Garage Spaces 2.0
Pool None
Roof Type Asphalt Shingle
Lot Frontage 24.34
Lot Depth 107.2
Exposure South
Total Parking Spaces 2
Building
Foundation Poured Concrete
New Construction false
Others
Senior Community Yes
Read Less Info
Listed by Royal Lepage Triland Realty Brokerage




