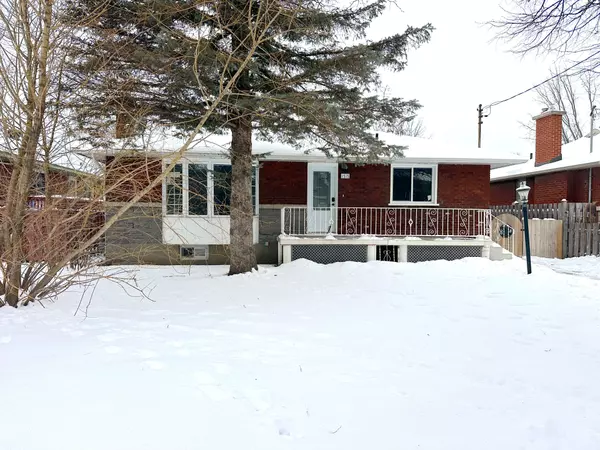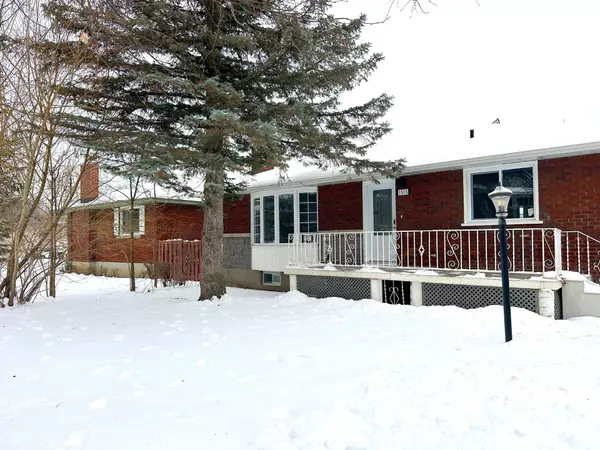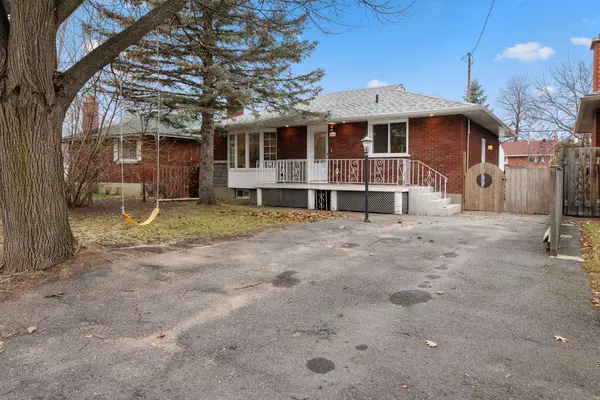REQUEST A TOUR If you would like to see this home without being there in person, select the "Virtual Tour" option and your agent will contact you to discuss available opportunities.
In-PersonVirtual Tour
$659,900
Est. payment /mo
2 Beds
2 Baths
UPDATED:
01/03/2025 10:00 PM
Key Details
Property Type Single Family Home
Sub Type Detached
Listing Status Active
Purchase Type For Sale
MLS Listing ID X11881027
Style Bungalow
Bedrooms 2
Annual Tax Amount $4,760
Tax Year 2024
Property Description
Welcome to this stunning, fully renovated 3-bedroom, 2-bathroom bungalow in the heart of Carlington-Central Park, Ottawa. Designed with modern comfort in mind, this open-concept home is move-in ready and offers a warm, inviting space for families or professionals. Updates include new insulation, drywall, fresh paint, contemporary fixtures, and pot lighting throughout. The stylish kitchen boasts upgraded appliances, while the cozy living room features a sleek fireplace thats perfect for entertaining or relaxing after a long day.The bathrooms have been tastefully remodeled, and the bedrooms are spacious with ample natural light. Hardwood and tile flooring add a touch of elegance, complementing the modern design. The fully finished basement provides additional living space, ideal for a home office, gym, or playroom.Step outside to a generous 50x100 lot, perfect for hosting summer barbecues or enjoying quiet evenings. The property includes central air, energy-efficient windows, and updated exterior and interior doors for year-round comfort. Located close to local parks, schools, and amenities, this home offers convenience and charm in a sought-after neighbourhood. Dont miss this opportunity to own a meticulously upgraded home in a prime location. Schedule your viewing today and envision the lifestyle you deserve!
Location
Province ON
County Ottawa
Community 5301 - Carlington
Area Ottawa
Region 5301 - Carlington
City Region 5301 - Carlington
Rooms
Family Room Yes
Basement Full, Finished
Kitchen 1
Separate Den/Office 1
Interior
Interior Features Bar Fridge, Water Heater Owned
Cooling Central Air
Fireplaces Type Natural Gas
Fireplace Yes
Heat Source Gas
Exterior
Parking Features Private
Garage Spaces 2.0
Pool None
Roof Type Asphalt Shingle
Lot Depth 96.0
Total Parking Spaces 2
Building
Foundation Poured Concrete
Read Less Info
Listed by CENTURY 21 SYNERGY REALTY INC




